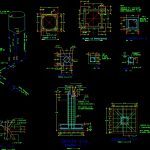
Elevated Water Tank 10,000 Gl DWG Plan for AutoCAD
Water Tank 10; 000 gl – General Plans – height
Drawing labels, details, and other text information extracted from the CAD file (Translated from Spanish):
Spaces, Mts tower height, Tank volume gal., scale, Isometric, Water reserve tank, without, Comes from aqueduct, municipal, Pvc, Towards residence, Towards health center, Pvc, H.g, Tank will have overflow, input Output, Marc. of level., H.g, Overflow, H.g, Pvc, Spaces, Foundation plant, scale, scale, cut, Manhole, Tank lift, scale, its T, rest, Esc, Esc, pedestal, Esc, rest, its T, level of, natural terrain, section, Shoe, scale, Corrug., In both directions, Shoe, N.t.n., Corrug., Shoe, In both directions, scale, Shoe, See det., Det, scale, scale, cut, scale, cut, note:, Concrete: f’c, Reinforcement: f and kg, steel, putty, Automotive
Raw text data extracted from CAD file:
| Language | Spanish |
| Drawing Type | Plan |
| Category | Water Sewage & Electricity Infrastructure |
| Additional Screenshots |
 |
| File Type | dwg |
| Materials | Concrete, Steel |
| Measurement Units | |
| Footprint Area | |
| Building Features | |
| Tags | autocad, distribution, DWG, elevated, fornecimento de água, general, height, kläranlage, l'approvisionnement en eau, plan, plans, supply, tank, treatment plant, wasserversorgung, water, water tank |

EXELENT GOOD