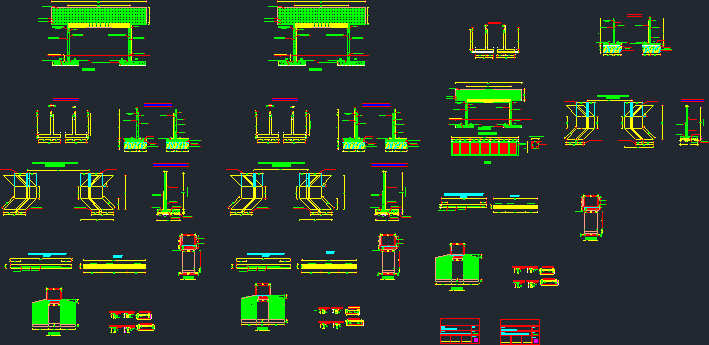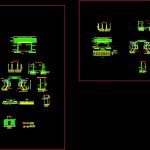
Aqueduct DWG Section for AutoCAD
Aqueduct – Stirrups – Details Structural contain all the details of an aqueduct, as armed stirrup reinforced walls; cuts; armed longitudinal sections of the beam
Drawing labels, details, and other text information extracted from the CAD file (Translated from Spanish):
Beam support, Mm., Mm. skin, Mm., its T. Mm. Cm., its T. Mm. Cm., Mm., Mm. skin, Mm., Armed beam center, Skin armor, Mm., Similar ironing board, Connector mm. Cm., Central support diaphragm, its T. Mm cm., its T. Cm., Mm., its T. Mm. Cm., Mm., Mm. skin, Mm., Armed beam center, Skin armor, Mm., Connector mm. Cm., Central support diaphragm, its T. Mm cm., its T. Cm., Mm., Beam support, Mm., Mm. skin, Mm., its T. Mm. Cm., scale:, Connector mm. Cm., finger, heel, Mm. Cm, Mm. Cm, Mm. Cm. M., finger, heel, Mm. Cm., Mm. Cm. M., Mm. Cm., finger, heel, cut, scale, Armed detail, Mm., Mm. Cm., Mm. Cm, Mm. Cm. M., Mm. Cm., Mm. Cm. M., Replacement material, Mm. Cm. M., Replacement material, Fc, Reversal of ho ho, Fc, Reversal of ho ho, Fc, Reversal of ho ho, Fc, Reversal of ho ho, its T. Mm. Cm., its T. Mm. Cm., finger, heel, Mm. Cm, Mm. Cm., Mm. Cm. M., finger, heel, Mm. Cm., Mm. Cm. M., Mm. Cm., Mm., Mm. Cm. M., its T. Mm. Cm., Mm. Cm., finger, heel, Mm. Cm., Mm. Cm, Mm. Cm. M., finger, heel, Mm. Cm., Mm. Cm. M., Mm. Cm., Mm., Mm. Cm. M., its T. Mm. Cm., Mm. Cm., plant, Aqueduct type, Pilarete, Mm. Cm., Mm. Cm., Pilare detail, Mm. Cm., Stapes armor, Stirrup detail, Stapes armor, Contains:, draft, sheet:, scale:, Indicated, date:, Stable water, Stable water, Of m., Variable of m., Wing wall reinforcement, Mm. Cm., finger, heel, Reversal of ho ho, Fc, Mm. Cm., Of m., Mm. Cm., finger, heel, Reversal of ho ho, Fc, Mm. Cm., Of m., Wing wall reinforcement, Canal construction, Aquaduct stirrups structural details, Contains:, draft, sheet:, scale:, Indicated, date:, Canal construction, Armed wing s, Mm. Cm., Wing wall flap, Abutment, Wing wall flap, Abutment, Floor view of stirrup wing, Length m., Abutment, Wing wall flap, Abutment, Wing wall flap, Floor view of stirrup wing, Length m., cut, cut, scale, hooks, cut, scale, Armed detail, Mm. Cm., Longitudinal beam reinforcement, Mm. Cm., cut, scale, Mm. Cm., Longitudinal beam reinforcement, finger, heel, finger, heel, Mm., Mm. Cm., Mm. Cm, Mm. Cm. M., Mm. Cm., Mm. Cm. M., Replacement material, Fc, Reversal of ho ho, Fc, Reversal of ho ho, its T. Mm. Cm., finger, heel, Mm. Cm., Mm. Cm, Mm. Cm. M., finger, heel, Mm. Cm., Mm. Cm. M., Mm. Cm., Mm., Mm. Cm. M., its T. Mm. Cm., Mm. Cm., Mm. Cm., Stirrup detail, Stapes armor, Stable water, Of m., Mm. Cm., finger, heel, Reversal of ho ho, Fc, Mm. Cm., Of m., Wing wall reinforcement, Mm. Cm., Abutment, Wing wall flap, Abutment, Wing wall flap, Floor view of stirrup wing, Length m., cut, hooks, cut, scale, Armed detail, Mm. Cm., Longitudinal beam reinforcement, Mm. Cm., cut, scale
Raw text data extracted from CAD file:
| Language | Spanish |
| Drawing Type | Section |
| Category | Water Sewage & Electricity Infrastructure |
| Additional Screenshots |
 |
| File Type | dwg |
| Materials | |
| Measurement Units | |
| Footprint Area | |
| Building Features | |
| Tags | aqueduct, armed, autocad, details, distribution, DWG, fornecimento de água, kläranlage, l'approvisionnement en eau, reinforced, section, structural, structural details, supply, treatment plant, walls, wasserversorgung, water |
