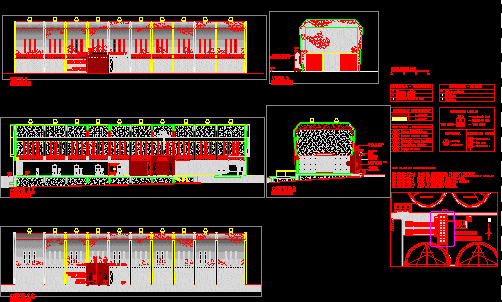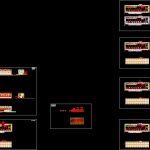
Lift Station Project DWG Full Project for AutoCAD
Section facade and plan lift station facility
Drawing labels, details, and other text information extracted from the CAD file (Translated from Spanish):
graphic scale, Sans for everyone, Issuing center, Format, document, Technical representative: ing. Antonio g. Gauna, date, scale:, review, Prep, building, Emission for, date:, Emission for, review, approval, Emission for, Revision description, by, Approve, Rev, by, Reserves the property of this elaborated with prohibition of reproducing it transfer in all in part another person signature without its previous written authorization., Dycasa s.a., Sanitation water, National body of works, Ministry of planning public investment services, Presidency of the Nation, Secretary of public works, Rehabilitation of the sewage treatment plant in the city of córdoba, O.t. work, Settlers, Percolators, Place name, Location number, Term. ceiling, Term. Sole, Local designation, Wall termination, termination, Wall type, termination, living room, carpentry, Wide gap, Carp., kind, laboratory, Symbology, Tips, Kitchen, designation, local, varnish, Polyurethane, Synthetic enamel, Water-repellent, the water, Latex paint, Acrylic, enamel, Sheet aluminum aluminized, Acrylic, metal, Jaarro plastered applied, asbestos cement, Durlock type gypsum board, concrete, Splashes, others, Kneaded cement, Common bricks, Concrete tiles, concrete, Granitic mosaics, Enamelled ceramic, Ceramic up to, Max., total, Ceramic bricks, Metal type galvacolor, Ceilings, Premises sheet, Sup, Alt., masonry, dimensions, coating, floors, Walls int., cover, carpentry, painting, Walls ext., bath, bath, Kitchen, Sheet metal, viewed, Brick seen with, Gasket, viewed, Premolded, Revoke, Roof load: insulated, Slope for drainage, Down drain, Pvc, concrete, Openings, detail, concrete, Panel of hº, termination, Revoke, Simil hº, Revoke, Simil hº, termination, armed, Underfloor, viewed, concrete, Brick seen with, Gasket, enamel, ceramic, Openings, Sheet metal, Lateral termination, Exterior plaster, enamel, ceramic, Roof load, Have seen, Roof load, Insulation, Existing path, New perimeter sidewalk, Existing path, Brick seen, With gasket, Have seen, Similar plaster, Down drain, pluvial. zinc, Revoke, Termination simil hº, With front tab, Drain spout, Application, pending, For slope, Slab load, Thermal insulation, Hardware, Glasses, Counter glass, Locks, right, left, Location, leaves, framework, Way to open, quantity, N. pi, Bathroom kitchen, into, Bent sheet, Cedar cm, Bronze platil, Acytra palette, termination, Polyurethane paint according to esp. Tec. Color: green night, Hinges, ammunition. Three per sheet, Fixed mm, Square aluminum pipe fixed with gavanized screws for sheet metal, Paint finish, Bent sheet, Polyurethane, Hinges, Paint finish, Bent sheet, Polyurethane, Paint finish, Bent sheet, Polyurethane, Fixed glass., Square pipe, of aluminum, Paint finish, Bent sheet, Polyurethane, Fixed glass., Square pipe, of aluminum, bath, Rocker with drive handles, Bent sheet, Polyurethane paint according to esp. Tec. Color: green night, ammunition. Two per sheet, Bronze platil, N. pi, Fixed mm, Square aluminum pipe fixed with gavanized screws for sheet metal, Kitchen, Bent sheet, Polyurethane paint according to esp. Tec. Color: green night, ammunition. Two per sheet, Bronze platil, N. pi, Cedar door, Mm thickness, Bronze platil, Double lever handle, Cedar door, of thickness, Column of h º aº, Ceramics enamelled on cement paste, Silicone waterproof paint, Exterior plaster, Interior plaster, Common brick masonry wall and:, Common. With gasket, Brick masonry, lower, Double insulation layer, mosaic, running, granitic, Underfloor, Chained, Foundation: foundation, Cyclopean, Interior plaster, Tiles of, Underfloor, Silicone waterproof paint, Common. With gasket, Brick masonry, Enamelled ceramic, Slab of h º aº, Vapor barrier: asphalt paint, Load of mortar slab, Water insulation: pvc membrane sikaplan type, Zinc outlet outlet, Smoothed cementitious mortar, Existing path, Existing pipe connection, Existing pipe connection with omega clamps, Main pipeline, Existing pipe connection with omega clamps, plants, Cuts seen, Spreadsheets details, Water installation, Existing path, network connection, Cloacal installation, Prefabricated hº cover, Inspection chamber. Masonry, Prefabricated hº cover, Inspection chamber. Of masonry. Stucco cementicio., Pvc pipe, Pvc pipe, pending, Pvc pipe, Ppa, Pvc, Pvc, Ventilation of sewer pipes., Existing path, Storm drain, Prefabricated hº cover, Inspection chamber
Raw text data extracted from CAD file:
| Language | Spanish |
| Drawing Type | Full Project |
| Category | Water Sewage & Electricity Infrastructure |
| Additional Screenshots |
 |
| File Type | dwg |
| Materials | Aluminum, Concrete, Glass, Masonry, Other |
| Measurement Units | |
| Footprint Area | |
| Building Features | A/C, Car Parking Lot |
| Tags | autocad, DWG, facade, facility, full, kläranlage, lift, plan, Project, section, sewage, Station, treatment plant |
