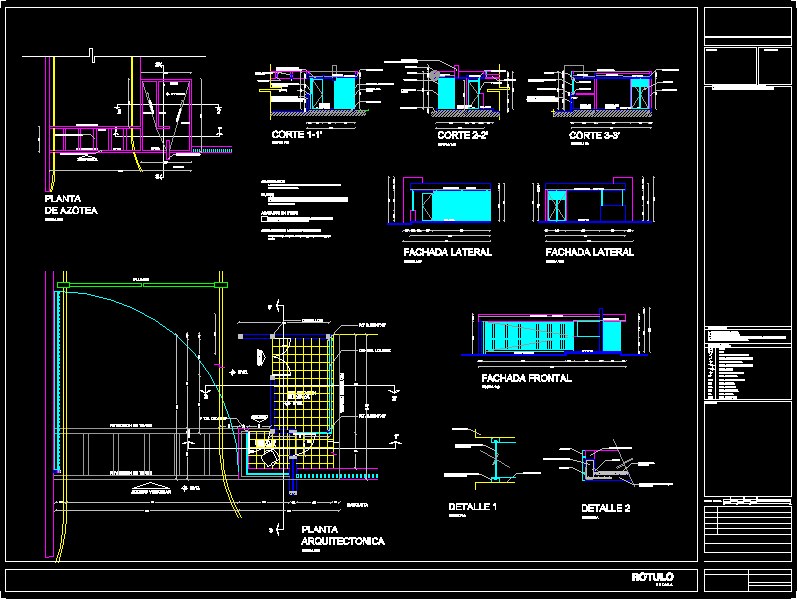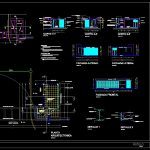
Substation Project DWG Full Project for AutoCAD
Project electrical substation, Plants, cuttings, sorrel, construction details and finishes
Drawing labels, details, and other text information extracted from the CAD file (Translated from Spanish):
cut, Lateral facade, Front facade, cut, plant, Slab pringing, Trabe pricking, Sub station, Shed, surveillance, Electrical, Sub station, surveillance, Shed, surveillance, access, Lateral facade, Slab pringing, sidewalk, Architectural, Vehicular access, Cancel louver, All the walls will be based on polystyrene boards with reinforcement of, Covintec electro-welded wire of thickness coated with, mortar, Walls, With tag interceramic tile, Floor finishes, Floor interceramic white castle avila of seated, Wall cancel louvers base, P.t. Of fo for, Lattice, Tempered glass of esp., Concrete lock, Covintec, Covintec wall lined with, Reinforced concrete slab, According to structural plans, P.t. Of fo for, Lattice, Cancel louver, Curfew, Concrete lock, Tempered glass of esp., P.t. from, door, Electrical, concrete floor, P.t. from, Flagstone, Wall with finish, Ceramic tile laminate, Slab pringing, Trabe pricking, Alucobond, Wall of covintec, Covintec iron, Vehicular access, Trabe pricking, Placed bone., Rooftop, plant, Trabe pricking, Vehicular access, sidewalk, N.p., N.p., Pend. Min., Tempered glass of esp., Placed bone., Titanium color, Aluminum profile painted with polyester, Covintec iron, Concrete slab, detail, see detail, scale, unscaled, Alucobond lined workbenches, Preload, Pend. Min., see detail, Alucobond, Enclave with red partition, Bra, detail, unscaled, Reinforced concrete slab f’c, With var. from, chamfer, Tepezil filling, feathers, Reinforced concrete lock, Pend. of the, Beams lined with, Alucobond, The foundations will be base of dallas deplante with dimensions, Foundation, According to structural calculation., Vinyl paint applied three hands vinimex color, Interior wall finishes, Wall with ceramic finish, Lock, Beam, N.p.t., With precast concrete panel, Polymeric on metal frame., With precast concrete panel, Wall of covintecn lined with, Castles, The information is complemented in the architectural plans, Only structural columns are represented, scale, low level, graphic scale:, reference:, orientation:, Indicates floor level change, Indicates level in facade cut, Indicates level in plan, Finished floor level., The measures will be verified on site., The dimensions are in meters, The levels are in meters referred to the bench topographic level, Cut in, The dimensions govern the drawing., N.b., N.m., Bench level, Wall level, General notes:, N.p., N.t., N.p.t., Ground level, Level of guard, General symbology:, goes up, low, Slab level, N.l., N.p., Ceiling level, Indicates cut, Indicates radio center, Location
Raw text data extracted from CAD file:
| Language | Spanish |
| Drawing Type | Full Project |
| Category | Water Sewage & Electricity Infrastructure |
| Additional Screenshots |
 |
| File Type | dwg |
| Materials | Aluminum, Concrete, Glass |
| Measurement Units | |
| Footprint Area | |
| Building Features | Car Parking Lot |
| Tags | alta tensão, autocad, beleuchtung, construction, cuttings, details, détails électriques, detalhes elétrica, DWG, electrical, electrical details, elektrische details, finishes, full, haute tension, high tension, hochspannung, iluminação, installation, kläranlage, l'éclairage, la tour, lighting, plants, Project, substation, torre, tower, treatment plant, turm |
