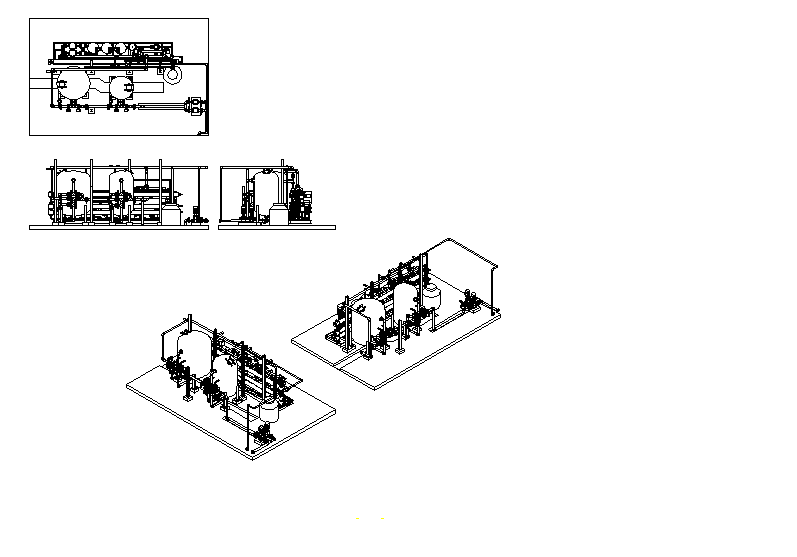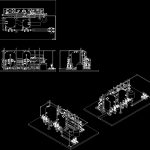
Ground Water DWG Block for AutoCAD
Isometric plant / water treatment / water plants
Drawing labels, details, and other text information extracted from the CAD file (Translated from Spanish):
Rev., Dis., approved, date, Plan references, Number of plans, description, date, Rev., approved, Rev., Dis., description, date, Rev., Mining company, Arequipa peru, flat, Green hill s.a.a., Rev., scale, date, plane number, designed by:, approved, reviewed by, drew by:, client, project manager:, approved by, confidential, Their use without permission is prohibited., This plan the information contained in are property of smcv, date, Original plan number, Metric scale, green, engineering, material’s list, draft, Concentrating plant, Structures, general arrangement, Floor elevations section, Let’s share security: security begins with me, File, Rev., Dis., approved, date, Plan references, Number of plans, description, date, Rev., approved, Rev., Dis., description, date, Rev., Mining company, Arequipa peru, flat, Green hill s.a.a., Rev., scale, date, plane number, designed by:, approved, reviewed by, drew by:, client, project manager:, approved by, confidential, Their use without permission is prohibited., This plan the information contained in are property of smcv, date, Original plan number, Metric scale, green, Flat bisa:, Date of plan bisa:, draft, Concentrating plant, Structures, general arrangement, Floor elevations section, Let’s share security: security begins with me, File, square tube, Welded joint beam with beam
Raw text data extracted from CAD file:
| Language | Spanish |
| Drawing Type | Block |
| Category | Water Sewage & Electricity Infrastructure |
| Additional Screenshots |
 |
| File Type | dwg |
| Materials | |
| Measurement Units | |
| Footprint Area | |
| Building Features | |
| Tags | autocad, block, DWG, ground, isometric, kläranlage, plant, plants, treatment, treatment plant, water |
