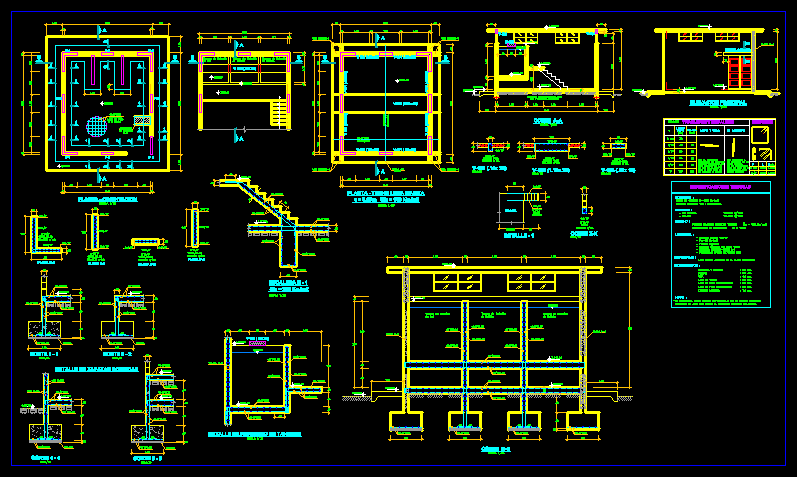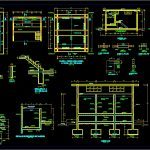
Dosing House Water DWG Block for AutoCAD
Plane dosage water booth structures – Structure plane
Drawing labels, details, and other text information extracted from the CAD file (Translated from Spanish):
Plant foundation, scale, cut, scale, cut, scale, Main elevation, scale, Solution tank, Of lime, Solution tank, Of sulfate, Solution tank, Of sulfate, detail, The splices, Will be located in the, Same section, They will not be spliced, More of the, Armor in one, Central third, Reinforcement joints, They will not be allowed, A length of, Slab light, Beam each side of, The column support, Superior in, Min., Beams, Slabs, In columns, Splicing overlaps, Colum., Slabs beams, Stirrups, Recommends taking care to control as much as possible any, Filtration of water that alters the potential balance of the soil., Notes, Portland cement type in general, Solid brick type iv, Maximum percentage of voids, Effective wall thickness, beam, Solid slab in the respective plane, Admissible pressure on the ground, mortar:, Coatings, ground, masonry, Overloads, Plates, in general, concrete, Sole, Cm., Technical specifications, materials, Steel in general, cut, Depth of foundation df, cut, Solution tank, Of lime, Solution tank, Of sulfate, Solution tank, Of sulfate, Floor slab roof, scale, Rfzo.sup.inf., Rfzo.sup.inf., Fold, typical, Foundation, Of stairs, Rfzo.sup.inf., Floor tile, Ladder tanks, Cm., Roof slab, Cm., Floor tile rfzo.superior, Cm., Floor tile rfzo.inferior, Cm., Running shoes, Cm., stairs, scale, Sole, cut, Sole, cut, Sole, cut, Board dde, Sole, Board dde, license plate, license plate, variable, license plate, Board, Reinforcement detail in tanks, scale, Packed filling at, Of the modified proctor, license plate, lintel, Detail of running shoes, see, Reagent dosing warehouse, Drinking water treatment plant, Architecture, Drinking water system
Raw text data extracted from CAD file:
| Language | Spanish |
| Drawing Type | Block |
| Category | Water Sewage & Electricity Infrastructure |
| Additional Screenshots |
 |
| File Type | dwg |
| Materials | Concrete, Masonry, Steel |
| Measurement Units | |
| Footprint Area | |
| Building Features | Car Parking Lot |
| Tags | autocad, block, booth, distribution, dosing, DWG, fornecimento de água, house, kläranlage, l'approvisionnement en eau, plane, structure, structures, supply, treatment plant, wasserversorgung, water |

