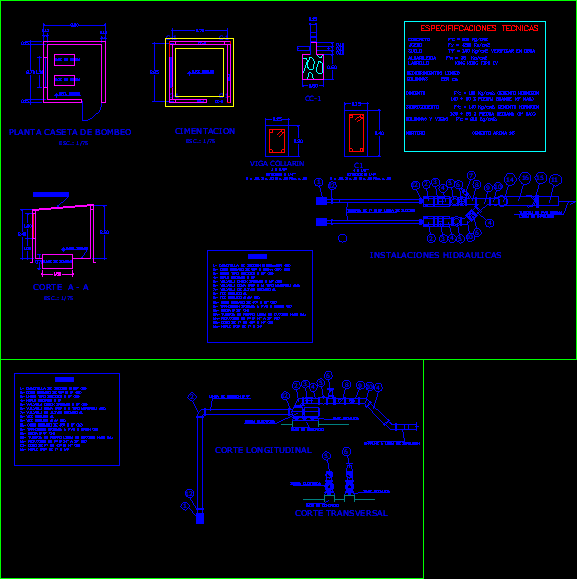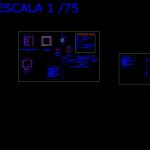
Pumping DWG Section for AutoCAD
Pumphouse and drivetrain subject to the sistem of supply from a reservoir – Include the use of accessories in their respective sections – Specifications – Design of accessories – Sections – Views of accesories in plant and elevations different views
Drawing labels, details, and other text information extracted from the CAD file (Translated from Spanish):
metallic base, concrete base, electric bomb, cross-section, Splicing power line, Longitudinal cut, concrete base, metallic base, electric bomb, Suction line, Suction basket, Flared elbow of, Union type dresser, Nipple, Valve comp. Bbb butterfly, Flanged relief valve, Yee bridal, Check valve, Flared elbow of, Pvc transition, flange, Pipe iron suction line m.l., legend, Fº reduction, Elbow of f ° of, Nipple, Elbow of f ° of, Fº reduction, Esc .:, scale, legend, Pipe iron suction line m.l., Hydraulic installations, Pvc pipe power line, Pipe of fº suction line, flange, Pvc transition, Flared elbow of, Check valve, Yee bridal, Flanged relief valve, Valve comp. Bbb butterfly, Nipple, Union type dresser, Flared elbow of, Suction basket, Pump base, Pump base, N.p.t., Collared beam, Rto., Stirrups, Roof of eternit, Columns beams f’c, Stirrups, Rto., Brick king kong type iv, Masonry f’m, Fy steel, Concrete f’c, Free coatings, Columns cm., Ground t’f check on site, Technical specifications, Mortar cement sand, Concrete foundation concrete, large stone, Concrete f’c cement concrete, Medium stone, cut, N.p.t., Foundation, Plant pumping station
Raw text data extracted from CAD file:
| Language | Spanish |
| Drawing Type | Section |
| Category | Water Sewage & Electricity Infrastructure |
| Additional Screenshots |
 |
| File Type | dwg |
| Materials | Concrete, Masonry, Steel |
| Measurement Units | |
| Footprint Area | |
| Building Features | Car Parking Lot |
| Tags | accessories, autocad, distribution, DWG, fornecimento de água, include, kläranlage, l'approvisionnement en eau, pumphouse, pumping, reservoir, respective, section, sections, sistem, subject, supply, treatment plant, wasserversorgung, water |
