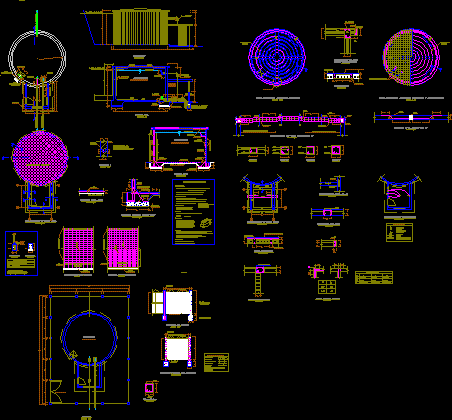
Reservoir Design DWG Section for AutoCAD
Technical file – Plants – Sections – Details
Drawing labels, details, and other text information extracted from the CAD file (Translated from Spanish):
W. Huatuco lopez, Dib. design, Lug: lima, Prov: sanchez cerro, date:, Plane plane, Lev, Location:, Dist: puquina, Esc, Deputy studies manager, Roof structures, Regional government moquegua, Regional infrastructure management, Indicated, Dpto: moquegua, Sub management studies, Snip improvement of wastewater treatment of the drinking water supply system of the sector of high pampilla lima district of puquina region moquegua., flat:, Sub manager of studies, Arq. Jose M. Nina juarez, Ingº antonio salinas pauro, Management reg. Of operations, draft:, W. Huatuco lopez, Dib. design, Lug: lima, Prov: sanchez cerro, date:, Plane plane, Lev, Location:, Dist: puquina, Esc, Deputy studies manager, Structures elect. Valve stand, Regional government moquegua, Regional infrastructure management, Indicated, Dpto: moquegua, Sub management studies, Snip improvement of wastewater treatment of the drinking water supply system of the sector of high pampilla lima district of puquina region moquegua., flat:, Sub manager of studies, Arq. Jose M. Nina juarez, Ingº antonio salinas pauro, Management reg. Of operations, draft:, W. Huatuco lopez, Dib. design, Lug: lima, Prov: sanchez cerro, date:, Plane plane, Lev, Location:, Dist: puquina, Esc, Deputy studies manager, Foundation walls, Regional government moquegua, Regional infrastructure management, Indicated, Dpto: moquegua, Sub management studies, Snip improvement of wastewater treatment of the drinking water supply system of the sector of high pampilla lima district of puquina region moquegua., flat:, Sub manager of studies, Arq. Jose M. Nina juarez, Ingº antonio salinas pauro, Management reg. Of operations, draft:, W. Huatuco lopez, Dib. design, Lug: lima, Prov: sanchez cerro, date:, Plane plane, Lev, Location:, Dist: puquina, Esc, Deputy studies manager, Lift cut, Regional government moquegua, Regional infrastructure management, Reservoir, Indicated, Dpto: moquegua, Sub management studies, Snip improvement of wastewater treatment of the drinking water supply system of the sector of high pampilla lima district of puquina region moquegua., flat:, Sub manager of studies, Arq. Jose M. Nina juarez, Ingº antonio salinas pauro, Management reg. Of operations, draft:, In both cases use a sealant., The hours with mortar of cm of thin finished thickness, With mortar of cm of thickness finished striped., To tarnish in interior wall slab of bottom of tub with layered seperadorizante, Mortar s, To straddle the roofs, Concrete in all tub structures, Concrete in all the structures of house, Technical specifications, Stone large size maximum, Foundations concrete cycle with, Simple concrete c: pm, Concrete of concrete regularization, Study of, Concrete cube shoe, Reinforcing steel f’y, Contact with soil cm., Column cm., Cube wall cm., All wall masonry units, Are manufactured with the minimum dimensions, Indicated in this drawing may be, Calcareous silica clay, Classify with at least type iv that, Standard with, National building regulations, Code a. C. I. Related searches, Of voids in the face of the seated., Concrete floor slab floor, Concrete progress concrete cement pm, Concrete foundation cement concrete pg, Floor tile, Overeating, foundations, Npt, Column box, Technical specifications, Elem., shape, Rectangular cm., rest, Floor tile, Foundation, Mooring ring, Foundation, Floor tile, Regulations, see detail, Mooring ring, Simple concrete, Overeating, Reinforced concrete, ground, Coatings, Carrying capacity, Overload, masonry, Tarragon, horizontal, Vertical steel overlap is not allowed, Splices in cuba, thickness, Galvanized iron sheet, Mesh faith, Sanitary cap, ring, Detail of construction gasket when the wall is emptied in stages, Water stop, scale:, Entrance cover detail, cut, scale:, Detail, scale:, detail, scale:, Wall, Floor detail, scale:, mesh, scale:, Floor slab foundation, scale:, cut, scale:, cut, foundations, Solado zapata, Solado zapata, Armor wall exterior side, scale:, Armor wall interior side, scale:, concrete, Shoe sole, Neoprene, Concrete floor, rest. EC, Temperature steel, Rsto. EC, Beam necklace, Steel joist, Vp beam, Steel joist, Cuba wall, lightened slab, scale:, Slab lightened positive armor, Cut detail beam ring, Beam s, scale, Lightened detail, scale, Slab lightened armor negative temperature, scale:, Bevelled beam structure
Raw text data extracted from CAD file:
| Language | Spanish |
| Drawing Type | Section |
| Category | Water Sewage & Electricity Infrastructure |
| Additional Screenshots |
 |
| File Type | dwg |
| Materials | Concrete, Masonry, Steel |
| Measurement Units | |
| Footprint Area | |
| Building Features | Car Parking Lot |
| Tags | autocad, Design, details, distribution, DWG, file, fornecimento de água, kläranlage, l'approvisionnement en eau, plants, reservoir, section, sections, supply, technical, treatment plant, wasserversorgung, water |
