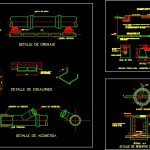
Sewer Infrastructure DWG Detail for AutoCAD
Tipical details of sewer – Detail inspection register and fall registration
Drawing labels, details, and other text information extracted from the CAD file (Translated from Spanish):
Min., Min., flow, Matrix pipe, existing, Joint with mortar, cement, chair, Elbow, Service connection, Connection sanitary sewer of concrete, Existing using chair, Connection branch, cement mortar, Jute, Detail of connection, Step detail, Steps of, galvanized iron, Solid aluminum, Rubber seal, gravel, Drain pipe, sewer, Drainage detail, Top view, Tube bell, Of h.f., See detail, cement mortar, detail, Area of planting, sidewalk, see detail, concrete slab, pipeline, Sanitary, With bronze plug hole, Cast iron plug, Note: the pipe in the connections can also be plastic, Of fibers, The connections for buildings with more than two dwellings, Its equivalent will be of diameter, branch, Concrete pipe with rubber gasket, Concrete pipe, With minimum slope of, Typical detail for sewer connection, Concrete pipe with rubber gasket, branch, Curve of, variable, sewer, branch, variable, Concrete projection, branch, To the drag of the house, plug, Street, Detail of rush in sewers, With depths of meters, variable, Min., section, Solid iron steps, Galvanized aluminum, Surface of the street, Internal diameter log, until, The lateral chasuble, It will be half diameter, On the level of hearth, Of the main sewer, Inspection record detail, Sectional plant, Main sewer, side, inside diameter, side, sewer, sewer, Sectional plant, section, section, note:, The transition pipe should, Have the same slope as the, Inlet tube., Steps shall be placed when the, Depth is greater than, variable, Min., platform, open, register of, open, cleaning, elbow, clamp, leaded, Repressed, plug, Sanitary cross, Not more than, registry, Existing pipe, It., Min., variable, Fall log detail, section, Of iron galv., Steps of, Solid aluminum, plug, Sanitary, plant
Raw text data extracted from CAD file:
| Language | Spanish |
| Drawing Type | Detail |
| Category | Water Sewage & Electricity Infrastructure |
| Additional Screenshots |
 |
| File Type | dwg |
| Materials | Aluminum, Concrete, Plastic |
| Measurement Units | |
| Footprint Area | |
| Building Features | Car Parking Lot |
| Tags | autocad, DETAIL, details, DWG, infrastructure, inspection, kläranlage, register, registration, sewer, tipical, treatment plant |
