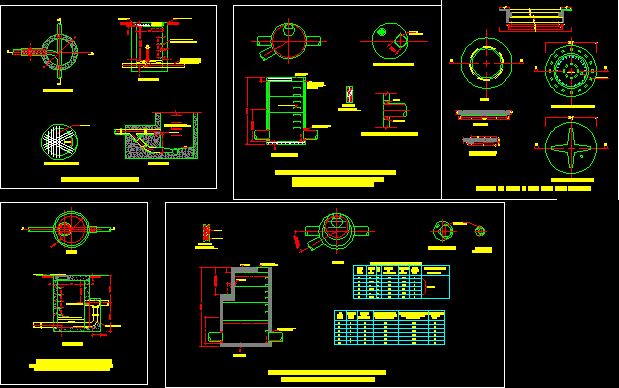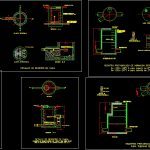
Tipical Details Of Sewer DWG Detail for AutoCAD
Details of descent registration – Registration of armed concrete
Drawing labels, details, and other text information extracted from the CAD file (Translated from Spanish):
Min., Min., Min., Min., Min, Min, Max., Table for maximum protection, higher, As required, allow hole size, vent, Aa, Top view of the top, Bottom view of the lid, Section demonstrating, Ventilation hole, section, plant, Detail of frame cap h.f. For registration, Min., variable, Min., section, Solid iron steps, Galvanized aluminum, Surface of the street, The lateral chasuble, It will be half diameter, On the level of hearth, Of the main sewer, Min, Sectional plant, Min, section, Solid iron steps, Galvanized aluminum, Half mortar cap, Steps, Half mortar cap, Structural plant, Fall log details, Half mortar cap, variable, Long radius curve, Final flush, H.f., plant, section, Fall log detail, The fall exceeds in any case, That the diameter of the sewer exceeds, Solid iron steps, Galvanized aluminum, Min., variable, Min., day, dipstick, Additional reinforcement, Prefabricated ceiling tiles, Aluminum steps, Max, Joint filling, molten iron, Frame cover, note:, Earthenware rest, In cement mortar, To ensure contact, Uniform throughout, circumference, variable, Max., Linear a.d. in, Linear a.d. in, mortar, Rubber seal, Rubber sealing connection detail, Prefabricated reinforced concrete registration, Of pipe for, detail, Concrete rubber joint, According to asth, Max, Joint filling, As required by framework, Frame cap h.f, variable, plant, dipstick, Additional reinforcement, see detail, Intermediate crockery, detail, Crockery, See table for maximum protection, higher, see detail, detail, Rubber seal, Steel reinforcement, Concrete rubber joint, According to asth, Prefabricated reinforced concrete, For plumbing, Angle required to allow hole size, section, Detail floor of log floor, crockery, base, wall, do not., Sec, Sec.int, Sec.ext., crockery, Floor reinforcement, A.d., crockery, thick, crockery, orifice, crockery, Ref.a.c.y area, Both directions, Ref. Area additional, In hole of earthenware, protection, Maximum, feet
Raw text data extracted from CAD file:
| Language | Spanish |
| Drawing Type | Detail |
| Category | Water Sewage & Electricity Infrastructure |
| Additional Screenshots |
 |
| File Type | dwg |
| Materials | Aluminum, Concrete, Steel |
| Measurement Units | |
| Footprint Area | |
| Building Features | |
| Tags | armed, autocad, concrete, DETAIL, details, DWG, kläranlage, registration, sewer, tipical, treatment plant |

