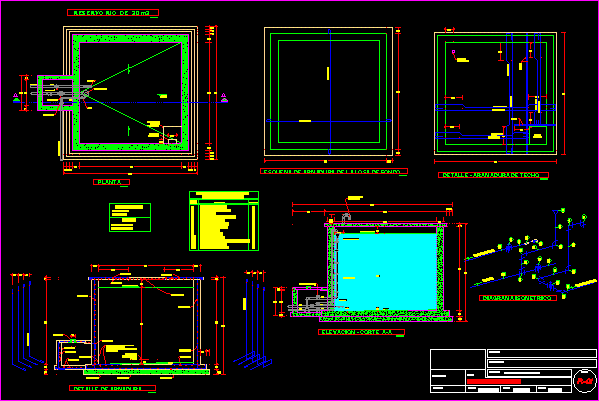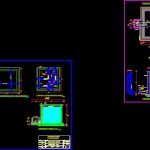
Water Reservoir DWG Section for AutoCAD
Capacity 30 m3 – Plant – Sections – Technical specifications
Drawing labels, details, and other text information extracted from the CAD file (Translated from Spanish):
Billboard projection, steps, plant, Armor scheme of the bottom slab, scale:, mailbox, air duct, Ceiling detail, scale:, Reservoir, January, Indicated, date:, scale:, drawing:, sheet:, Drinking water pucuto, draft:, flat:, Waterproofing plaster sika mortar sika plnchado with pure cement sika, Mortar for bottom slope, Sole, Max water level, handle, Max water level, Armor detail, scale:, valve, layette, Ventilation tube with grid, Valavula, layette, Overflow cone, elbow, Specifications, Fy, Fc, Overlap, Cut elevation, scale:, Reservoir of, scale:, network, Isometric diagram, The general network, drain, Water intake, Niple valve fittings in reservoir stand, Clature, quantity, description, Elbow pvc nipple pvc valve overflow cone pvc nipple union elbow valve tee pvc elbow water outlet basket union pvc nipple pvc, Overflow cone, clamp, Foncodes, presidency of the Republic, Pucuto, Hvca., Acoria, district:, province:, location:, Department:, Hvca., region:, designer:, reviewed:, Comes from capture, Concrete cover, Eyelet to lift the lid, angle of, concrete, Bell screw connection, gate valve, Tee pvc, Pvc stopper, Union, Pvc transition, Nipple, Concert ticket, Nipple, Screw cap, concrete, Box for valves of purga in line of conduction networks, scale:, plant, steps, Billboard projection, Comes from capture, Valavula, network, Valavula, elbow, layette, Overflow cone, scale:, Reservoir of, scale:, Armor scheme of the bottom slab, scale:, air duct, Ceiling detail, mailbox, scale:, Mortar for bottom slope, Waterproofing plaster sika mortar sika plnchado with pure cement sika, handle, Sole, Max water level, Armor detail, scale:, Cut elevation, valve, clamp, layette, Overflow cone, Max water level, scale:, Ventilation tube with grid, may., design, Reservoir, reviewed, Ing. Y. Y. P. V., date, indicated, scale, Huayllamayo paucartambo, flat, Cad drawing, draft, owner, Location, sheet
Raw text data extracted from CAD file:
| Language | Spanish |
| Drawing Type | Section |
| Category | Water Sewage & Electricity Infrastructure |
| Additional Screenshots |
 |
| File Type | dwg |
| Materials | Concrete |
| Measurement Units | |
| Footprint Area | |
| Building Features | Car Parking Lot |
| Tags | autocad, capacity, distribution, DWG, fornecimento de água, kläranlage, l'approvisionnement en eau, plant, reservoir, section, sections, specifications, supply, technical, treatment plant, wasserversorgung, water |
