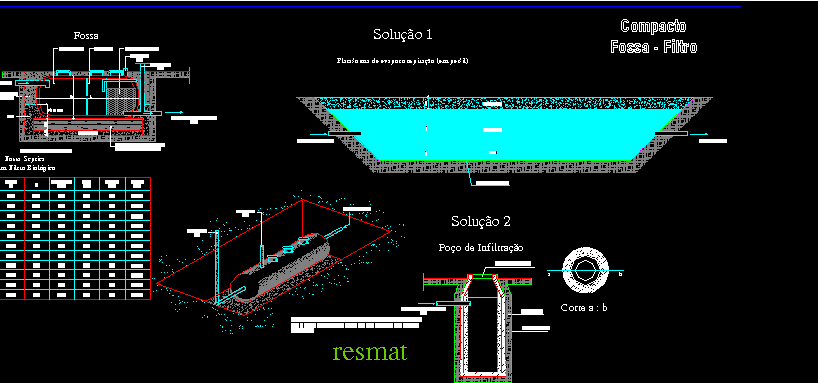
Platform Of Evotranspiration – Septic Grave With Filter – Plants Sections Details DWG Section for AutoCAD
Platform of evotranspiration – Septic grave – Plants – Sections – Details
Drawing labels, details, and other text information extracted from the CAD file (Translated from Portuguese):
Obs: when it is justified an upper slab will be executed in for better conservation of which will be calculated by the responsible technician., Outflow of gases, Resmat, air entrance, Sewer inlet, Entry into the infiltration well, Infiltration well, Compact fossa filter, Septic tank with biological filter, population, volume, height, length, Records, Tubers, Filler material with upper capacity, air entrance, Biological filter, Calculate by the responsible technician, concrete, Slab of, Sewer inlet, Sand gravel, fossa, Decanter, Of height, digester, Outflow of gases, Connection to the infiltration well, solution, Cast iron cover, Masonry wall, stone wall, court, Septic tank effluent, Drain pipe, Vegetable soil, coarse sand, Gravel, Plastic fabric or clay, Evapotranspiration platform, solution
Raw text data extracted from CAD file:
| Language | Portuguese |
| Drawing Type | Section |
| Category | Water Sewage & Electricity Infrastructure |
| Additional Screenshots | |
| File Type | dwg |
| Materials | Concrete, Masonry, Plastic |
| Measurement Units | |
| Footprint Area | |
| Building Features | |
| Tags | autocad, details, DWG, filter, grave, kläranlage, plants, platform, section, sections, septic, treatment plant |
