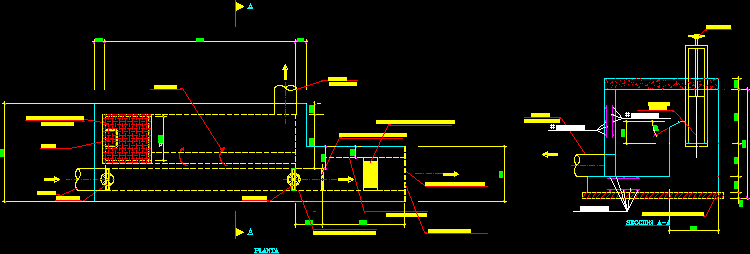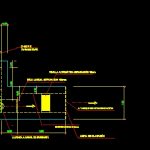
Spillway Of Pluvial Waters DWG Block for AutoCAD
Spillway of pluvial waters and roughdress channel
Drawing labels, details, and other text information extracted from the CAD file (Translated from Spanish):
Placement of flanges, number., Of but not the, The figure indicates the position, The flange., Vertical horizontal axes of, Should never coincide in the, Note: through holes, Flange fitting rule, The dimensions of the second channel, Channel gate detail, note:, anchorage, Iso, Accredited by the, Dutch council for, Accreditation, Engineering s.a., Of the Duke’s Herrera, industrial water treatment, Construction project of:, the contractor:, Aquagest p.t.f.a., General infrastructure management, Southern aquagest, U.t.e., Collegiate number, Javier cano leon, The i.c.c.p. Author:, date:, scale:, Plan nº:, plane of:, To ed, E.g., Arrival thinning channel, plant, gate, Fluted plate, E.g., Access cover, entry, channel of, section, gate, cleaning concrete, E.g., general, Pates, spillway, Cm., Grille manual separation, Automatic separation grid, Oversized, dilatation meeting, Homogenization tank, gate, Spillway, flat, title, Date september, Author:, number, scale, Carmen payá prada, Final project, Wastewater treatment plant of the lagunillas campus of the university of jaén, Superior polytechnic, Jaen University
Raw text data extracted from CAD file:
| Language | Spanish |
| Drawing Type | Block |
| Category | Water Sewage & Electricity Infrastructure |
| Additional Screenshots |
 |
| File Type | dwg |
| Materials | Concrete |
| Measurement Units | |
| Footprint Area | |
| Building Features | Car Parking Lot |
| Tags | autocad, block, channel, DWG, kläranlage, pluvial, spillway, treatment plant, waters |
