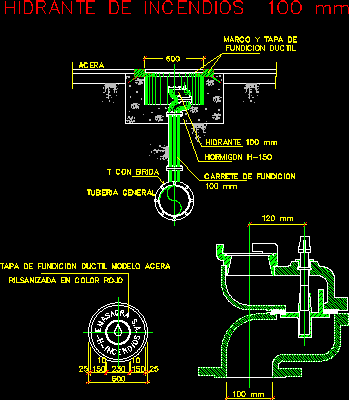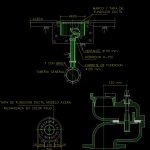ADVERTISEMENT

ADVERTISEMENT
Hydrant Of Fires DWG Section for AutoCAD
Hydrant of fires – Section- View- Technical specifications
Drawing labels, details, and other text information extracted from the CAD file (Translated from Spanish):
concrete, General pipe, With flange, Fire hydrant mm, Cast iron reel, Rilsanized in red color, Ductile cast iron cover, Hydrant mm, Ductile cast iron, Cover frame, sidewalk
Raw text data extracted from CAD file:
| Language | Spanish |
| Drawing Type | Section |
| Category | Water Sewage & Electricity Infrastructure |
| Additional Screenshots |
 |
| File Type | dwg |
| Materials | Concrete |
| Measurement Units | |
| Footprint Area | |
| Building Features | Car Parking Lot |
| Tags | autocad, distribution, DWG, fires, fornecimento de água, hydrant, kläranlage, l'approvisionnement en eau, section, specifications, supply, technical, treatment plant, View, wasserversorgung, water |
ADVERTISEMENT
