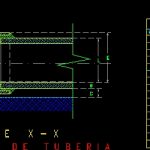ADVERTISEMENT

ADVERTISEMENT
Detail Of Placement Pipes DWG Detail for AutoCAD
Detail placement of pipes
Drawing labels, details, and other text information extracted from the CAD file (Translated from Spanish):
bed, bed, template, commercial, manufacturing, Box spike, Var., depth, Thicknesses, tube, Bell, kind, meeting, Male bell, width, For calculation of, Scantillions, meeting, ditch, Var.
Raw text data extracted from CAD file:
| Language | Spanish |
| Drawing Type | Detail |
| Category | Water Sewage & Electricity Infrastructure |
| Additional Screenshots |
 |
| File Type | dwg |
| Materials | |
| Measurement Units | |
| Footprint Area | |
| Building Features | |
| Tags | autocad, DETAIL, DWG, kläranlage, pipes, placement, treatment plant |
ADVERTISEMENT
