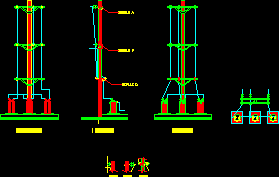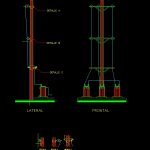ADVERTISEMENT

ADVERTISEMENT
Electric Sub-Station DWG Detail for AutoCAD
Detail of electric sub-station – Lateral views – Frontal and superior – View in plant
Drawing labels, details, and other text information extracted from the CAD file (Translated from Spanish):
detail, later, side, frontal, detail
Raw text data extracted from CAD file:
| Language | Spanish |
| Drawing Type | Detail |
| Category | Water Sewage & Electricity Infrastructure |
| Additional Screenshots |
 |
| File Type | dwg |
| Materials | |
| Measurement Units | |
| Footprint Area | |
| Building Features | |
| Tags | alta tensão, autocad, beleuchtung, DETAIL, détails électriques, detalhes elétrica, DWG, electric, electrical details, elektrische details, frontal, haute tension, high tension, hochspannung, iluminação, kläranlage, l'éclairage, la tour, lateral, lighting, plant, Station, superior, torre, tower, treatment plant, turm, View, views |
ADVERTISEMENT
