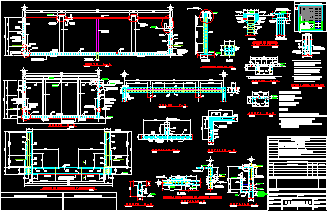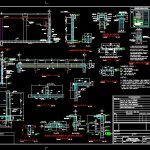
Biological Reactor DWG Section for AutoCAD
Sections and details structurals of biological reactorin base concrete tank used in treament plants of residual waters
Drawing labels, details, and other text information extracted from the CAD file (Translated from Galician):
Esp., Esp., Esp., Esp., Est., Type, Adic, Beds, Beds, Type, Type, Type, Armed counter attack, Esp., Type, Esp., Esp., See armed in court, Supervision, Construction, General director, Cuts details, Reactor, Location, Date, No Flat, I authorize, Approve, Title of the plane, Technical Director, Check:, Drawing:, Project:, Scale, Location sketch, Main, Access, North, Of pvc type, Plant, Esc., Plant, Esc., Elevation, Esc., Elevation, Esc., Buttress, Variable, Inside of the wall, Armed cut wall, Est., Est., Type, Adic, Type, Elevation, Elevation, Hollow of, Cms, Recessed carbon steel tube no. See plane, Channel, Cast, Same proportions used in the concrete, To bind old concrete with new concrete, On concrete previously cast., But omitting the aggregates., The new concrete must be slipped on a layer, Of spattered mortar evenly, The mortar that is treated must be composed, Of a mixture of water in the, A additive may be used instead of the grout, Detail casting assembly, Pvc wristwatch of wide, Cast, Buttress projection, See detail of armed in court, Additional plant with walls in flat, Cloth inside the wall, Template of concrete cm., Template of concrete cm., Additional plant with walls in flat, Beds, Est, Stirrups of, Suspension, Armed column, Armed with trabe, Armed with trabe, Armed with trabe, Stirrups of, Suspension, Armed with trabe, Projection of trabe, Locked armor must rest on the armor of the ratchet, Armed with trabe, Armed column, Est, Elevation, Plant, Armed of mensula, Esc:, Elevation, Frontal, Longitudinal, Tie with annealed wire cal., Elevation, Quotas in centimeters where it is indicated, N.d. Level of fluttering, Levels in meters referred to the average level of the sea, The equipment materials used in this work, They must be authorized by c.a.m.a., This plane should work in conjunction with the plane, Notes:, N.c Crown level, Nomenclature, N.t.n. Level of natural land, N.e.a. Mirror level of water, N.f. Background level, Adic, Wall fence, Type, See detail of armed in court, Type, Type, Adic, Type, Type, Adic, Elevation, Esc., Scale of plotting, Cm., Mesh for metal walker support, Elevation, Type, Armed cut wall, See detail no. In plane, Metal walker towards digester see flat, Plant, Cm., Armed cut wall, Armed corridor see cut, Elevation, Hollow, No In plane for your location., Tubes d.n. Ced. Std. Drowned in detail, See detail of casting board, Arrangement of equipment, Reactor plant cuts, Cuts details, Cut plants, Description, Gral plant Of the treatment system, Reference drawings, Mca., Drawing no., Date, By:, Vo.bo., Adic, Hollow of
Raw text data extracted from CAD file:
| Language | N/A |
| Drawing Type | Section |
| Category | Water Sewage & Electricity Infrastructure |
| Additional Screenshots |
 |
| File Type | dwg |
| Materials | Concrete, Steel |
| Measurement Units | |
| Footprint Area | |
| Building Features | Car Parking Lot |
| Tags | autocad, base, biological, concrete, details, DWG, kläranlage, plants, reactor, section, sections, structurals, tank, treament, treatment plant |
