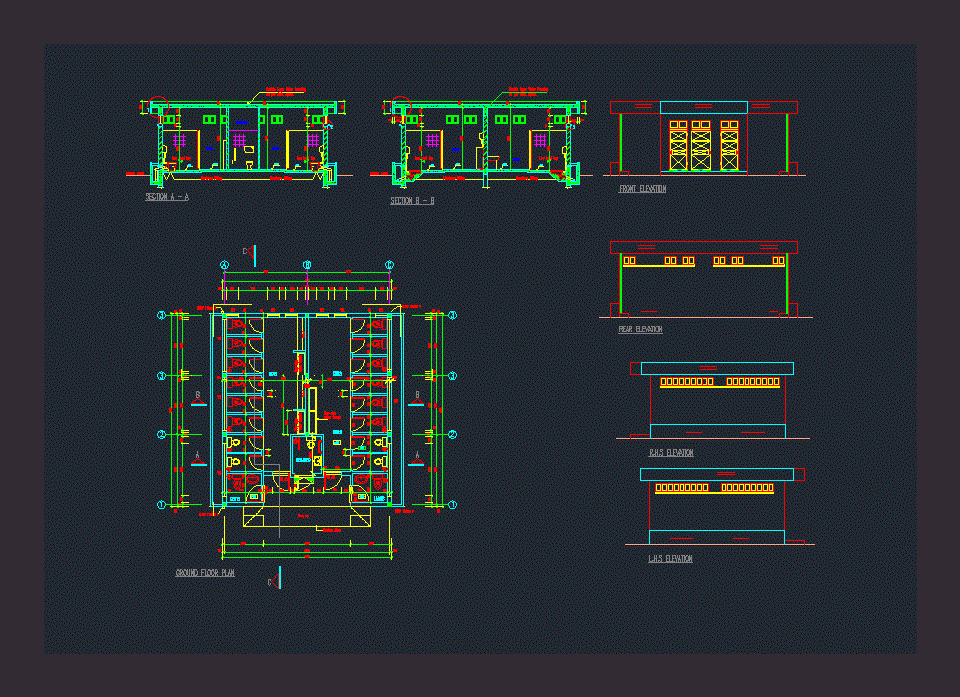
Toilet Block DWG Plan for AutoCAD
Toilet block design elevations sections layout plan – toilet plan – section toilet
Drawing labels, details, and other text information extracted from the CAD file:
white, vaal, white, vaal, vaal, white, vaal, white, r.w.p, r.w.p, print:, ministry of public infrastructure l. t. s., scale, phoenix, date: april, drg. no., revision, comp. no., title, director, principal architect, architect, p. draughtsman, h. rambhojun, a. rodnova, project, no., revision, date, drawing is allowed without prior permission, no deviation from the details shown on this, read this drawing with all architect’s and, any contract document is discovered, do not scale use figured dimensions., contractor is to verify all site dimensions., if any discrepancy between this drawing and, engineer’s relevant details., please ask., in writing., notes, mapou government school new toilet block, chief draughtsman, r.c marie, y. poovin, s. draughtsman, k. joymungul, c. chooramun, drg. no., r.w.p, f.t, f.t, ladies, gents, disabled, f.t, boys, girls, r.w.p, f.t, f.t, ground floor plan, double layer water proofing, roof plan, as per arch. specs., screed to fall, r.w.p with galv. iron balloon, supply, pipe from main, screed to fall thick, for approx polyethylene water tank, supply pipe, from roof water tank, concrete platform, r.w.p with galv. iron balloon, rear elevation, r.h.s elevation, front elevation, l.h.s elevation, ground floor roof sections elevations, urinal, water trough, low level tap, section, hardcore filling, low level tap, hardcore filling, as per arch. specs., double layer water proofing, boys, disabled, girls, ground level, boys, hardcore filling, low level tap, low level tap, girls, hardcore filling, section, double layer water proofing, as per arch. specs., ground level, ground level, section, hardcore filling, coping beam, claustras blocks, boys, detail, double layer water proofing, drip, as per arch. specs., detail, detail, overhang above, ramp up, this drawing has been copied from drawing no., drg. no., electrically operated, to architect’s approval., hand dryer, ladies gents, wall urinal in vitreous china complete with top intel concealed hangers, boys, wall urinal, sanitary toilet disposal, toilet roll holder, mirror, shower, stainless steel sink, seal and chrome plated swivel neek tap to bs to arch’s approval., good quality bevelled edge mirror fixed with chrome plated screws, to architect’s approval., mm mm to each unit. to arch’ approval., mm mm to arch’s approval., stainless steel with vandal proof holder approx. dimensions mm. to arch’s approval., sanitax or equivalent, ladies girls, ladies gents, boys girls, ladies gents, on plywood backing, provide vitreous china division for more han unit urinal. urinal to be fixed at for adults and, chrome plated domed plastic bottle trap ref or equivalent with seal., or equivalent and chrome plated to arch’s approval., for children from floor level to edge of urinal. to arch’s approval., shower tray in fire clay to bs part modula or equivalent with chrome, single bowl stainless steel sink with gauge metal sheet to bs part complete, with all fittings and accessories and plastic bottle trap ref sc or equivalent with, plate shower arms ref or equivalent. chrome shower head ref cp, slab urinal, squatting w.c, european w.c., wall urinal in stainless steel high curved back floor mounted heavy duty, boys, wall urinal in stainless steel high curved back floor mounted heavy duty, to bs part and bs complete with all fittings and litres capacity, fireclay auto cistern and stainless steel flush pipe with one push button chrome, to bs part and bs complete with all fittings and litres capacity, fireclay auto cistern and stainless steel flush pipe with one push button chrome, boys, piller tap to each unit. to arch’s approval., piller tap to each unit. to arch’s approval, accessories low level all chrome pillar tap to each unit. to arch’s approval, white vitreous china wash down w.c. with horizontal outlet to b.s. approx., in vitreous china. cistern litres approx. dimensions mm complete., low level all chrome pillar tap to each unit. to arch’s approval, and loose trap for fitting of floor level and exposed medium level cistern to bs, in vitreous china litres approx dimensions complete with all fittings and, white vitreous china bs squatting washdown w.c with integral treads, mm complete with all fittings and accessories. cistern to b.s., boys girls, ladies gents, verandah, ground floor, toilet, steel frame, projecting, floor finishes, schedule of finishes, skirting, duct, universal casement, sections, metal sheet, universal casement, sections swg mm, lintels etc., enamel. colour to architect’s approval, coat etching primer coats hard gloss, metal casement lock one way, action bronze finish union, or equivalent, galvanised hook and eye, notes on ironmongery, remarks, on both sides, schedule of sanitary fittings, wash hand basin, water trough, fitting, bottle stainless steel front nos.chrome plated pillar taps, with central overflow or fixed on cast iron brackets, water trough in fire clay units of complete with
Raw text data extracted from CAD file:
| Language | English |
| Drawing Type | Plan |
| Category | Bathroom, Plumbing & Pipe Fittings |
| Additional Screenshots |
 |
| File Type | dwg |
| Materials | Concrete, Plastic, Steel, Wood, Other |
| Measurement Units | |
| Footprint Area | |
| Building Features | Car Parking Lot |
| Tags | autocad, bathrooms, block, Design, DWG, elevations, instalação sanitária, installation sanitaire, layout, plan, sanitärinstallation, sanitary installation, section, sections, toilet |
