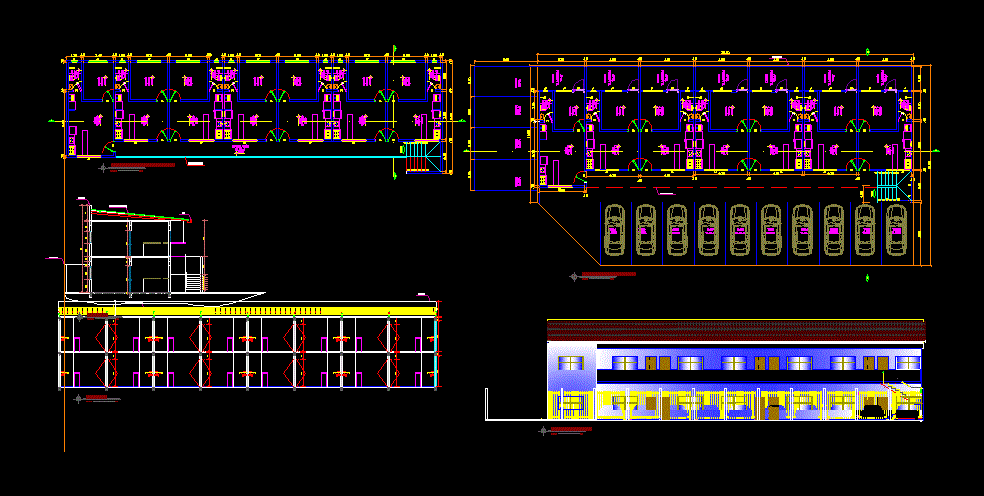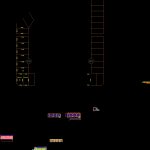
Kitchenettes DWG Block for AutoCAD
Kitchenettes brazilian –
Drawing labels, details, and other text information extracted from the CAD file (Translated from Portuguese):
environment, Asbestos cement, Big sister, Asbestos cement, Currency wall, Big sister, scale, Front facade, scale, Cut aa, scale, Cut bb, Asbestos cement, scale, Cover plant, bedroom, Cup, bedroom, Cup, bedroom, Cup, bedroom, Cup, bedroom, Cup, bedroom, Cup, bath, bedroom, Cup, bath, bath, bath, bath, bath, bath, scale, Ground floor upper pav, Descends, circulation, Body guard, environment, environment, environment, environment, environment, environment, environment, environment, environment, environment, environment, environment, environment, scale, plant, Rises, bedroom, Cup, bedroom, Cup, bedroom, Cup, bedroom, Cup, bedroom, Cup, bedroom, Cup, bath, bedroom, Cup, bath, bath, bath, bath, bath, bath, Balcony projection, wall, Trough, Area chart, home, Houses, Houses, home, Frame openings, Doors, subtitle, kind, Qtd, size, sill, Open timber, environment, environment, environment, environment, environment, environment, environment, environment, Open timber, Windows, subtitle, kind, Qtd, Metallic, Run two sheets, size, Run two sheets, sill
Raw text data extracted from CAD file:
| Language | Portuguese |
| Drawing Type | Block |
| Category | Bathroom, Plumbing & Pipe Fittings |
| Additional Screenshots |
 |
| File Type | dwg |
| Materials | |
| Measurement Units | |
| Footprint Area | |
| Building Features | |
| Tags | autocad, block, brazilian, cozinha, cuisine, DWG, évier de cuisine, kitchen, kitchen sink, küche, lavabo, pia, pia de cozinha, sink, spülbecken, waschbecken |
