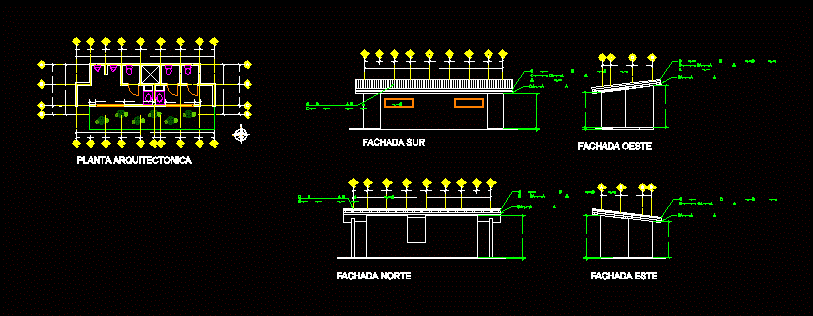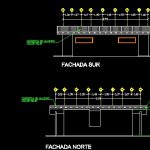ADVERTISEMENT

ADVERTISEMENT
Toilets For Complex DWG Block for AutoCAD
Plant and Architectural facades bathrooms for complex stalls. Block 15 on their walls, topped with a roof of gutter and alu-zinc sheets.
Drawing labels, details, and other text information extracted from the CAD file (Translated from Spanish):
architectural plant, North side, East facade, South facade, West facade, draft, March, Location, date, scale, unscaled, Kenya and Dub, Academic design, Architectural bathroom plant in san francisco, Entrance of san atlantida, Catholic University of Honduras, content, approved by:, Ing. Briselda castellón, Premises in san fco.
Raw text data extracted from CAD file:
| Language | Spanish |
| Drawing Type | Block |
| Category | Bathroom, Plumbing & Pipe Fittings |
| Additional Screenshots |
 |
| File Type | dwg |
| Materials | |
| Measurement Units | |
| Footprint Area | |
| Building Features | |
| Tags | architectural, autocad, bathrooms, block, complex, DWG, facades, instalação sanitária, installation sanitaire, plant, roof, sanitärinstallation, sanitary installation, stalls, toilets, walls |
ADVERTISEMENT
