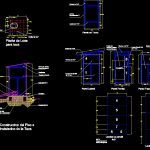
Latrine–Economical Design For Rural Areas DWG Block for AutoCAD
Complete design of the construction of a latrine for rural areas is an economic structure
Drawing labels, details, and other text information extracted from the CAD file (Translated from Spanish):
Fhis, Latrines, draft:, House details, Esc., content:, August, sheet:, Hydraulic closure, Wooden huts, Least mts, Slab plant for cup, Cup, Construction of the hole, Floor construction cup installation, natural terrain, embankment, Hole iron, Masonry, Superstandard laminate ceiling, embankment, natural terrain, ventilation, Panelit booth, Slab for mug, Cup, Pvc pipe diameter, Masonry, Compacted classified site material, Minimum distance mts, Rod of, Slab plant sealing hole, Side wall, Back wall, Side wall, Roof plant, Panel sheet, Rod of, Panel sheet, Wood of, Superstandard sheet, Wood of, Mm blade, Wood of, Mm blade, Wood of, Mm blade, Note: diagrams for cutting the pieces, Front wall, door, Door with pin knocker with three hinges, Wood of, Fhis, Latrines, draft:, General details, Esc., content:, August, sheet:, Hydraulic closure
Raw text data extracted from CAD file:
| Language | Spanish |
| Drawing Type | Block |
| Category | Bathroom, Plumbing & Pipe Fittings |
| Additional Screenshots |
 |
| File Type | dwg |
| Materials | Masonry, Wood |
| Measurement Units | |
| Footprint Area | |
| Building Features | |
| Tags | areas, autocad, bad, bathroom, block, casa de banho, chuveiro, complete, construction, Design, DWG, economic, latrine, lavabo, lavatório, rural, salle de bains, structure, toilet, waschbecken, washbasin, WC |
