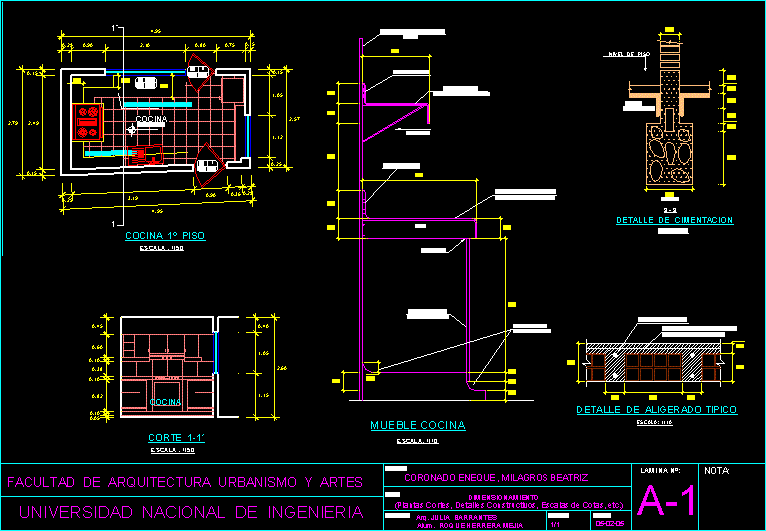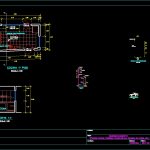
Details Kitchen DWG Detail for AutoCAD
Kitchen info
Drawing labels, details, and other text information extracted from the CAD file (Translated from Spanish):
Furniture by owner, Cabinet projection, kitchen, N.p.t., Kitchen floor, kitchen, scale, cut, scale, Floor level, Foundation detail, scale:, Indicated to see plant, Use straight bars, Bend at ends, Typical lightening detail, scale:, Mayaphic plume, Wood of, High cabinet in, stainless steel, Hanger, Wood of, Furniture under surface in, stainless steel, slab, Bra, Steel door, stainless, Turn it up, sanitary, Kitchen cabinet, scale:, student:, theme:, Sizing, Details scales of, chair:, scale:, date:, Indicated, Sheet number:, note:, Faculty of architecture, National University of Engineering, student:, Crowned eneque milagros beatriz, theme:, Sizing, Details scales of, Arq. Julia barrantes, Alum. Roque herrera mejia, chair:, scale:, date:, Sheet number:, note:
Raw text data extracted from CAD file:
| Language | Spanish |
| Drawing Type | Detail |
| Category | Bathroom, Plumbing & Pipe Fittings |
| Additional Screenshots |
 |
| File Type | dwg |
| Materials | Steel, Wood |
| Measurement Units | |
| Footprint Area | |
| Building Features | |
| Tags | autocad, cozinha, cuisine, DETAIL, details, DWG, évier de cuisine, home, house, kitchen, kitchen sink, küche, lavabo, pia, pia de cozinha, sink, spülbecken, waschbecken |
