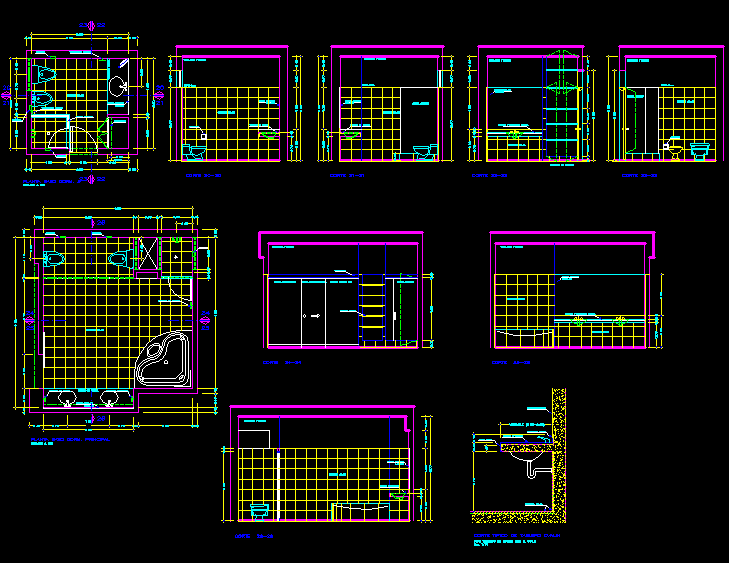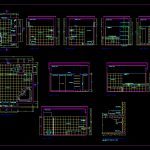
Bathrooms Detail DWG Detail for AutoCAD
detail building bathrooms family homes. cuts elevations plants
Drawing labels, details, and other text information extracted from the CAD file (Translated from Spanish):
Floor bathroom., Plant at, begins, modulation, Marble board, Bevelled mirror, ceramic, paper bin, soap holder, Ring towel, Hook towel, soap holder, ceramic, Painted, Bevelled mirror, Marble board, soap holder, Bruna, cut, ceramic, Painted, Bevelled mirror, Marble board, Bruna, cut, Sanded glass, Marble floorboard, ceramic, Bevelled mirror, Painted, cut, Lifting without doors, Proy.repisa, ceramic, Painted, cut, Sanded glass, Bruna, soap holder, Floor bathroom. principal, Plant at, ceramic, paper bin, soap holder, Marble board, Bevelled mirror, Ring towel, soap holder, cut, Sanded corred glass., Fixed sanding glass, Painted, Sanded glass, tube, Glass shelves, cut, Painted, Marble floorboard, ceramic, Bevelled mirror, ceramic, Bevelled mirror, Marble board, ceramic, Painted, cut, Marble board, Marble sink, Recessed mirror, ceramic, Bruna, Typical cutting board ovalin, For boards without furniture under the ovalin, Esc., variable
Raw text data extracted from CAD file:
| Language | Spanish |
| Drawing Type | Detail |
| Category | Bathroom, Plumbing & Pipe Fittings |
| Additional Screenshots |
 |
| File Type | dwg |
| Materials | Glass |
| Measurement Units | |
| Footprint Area | |
| Building Features | |
| Tags | autocad, bad, bathroom, bathrooms, building, casa de banho, chuveiro, cuts, DETAIL, DWG, elevations, Family, homes, lavabo, lavatório, plants, salle de bains, toilet, waschbecken, washbasin, WC |
