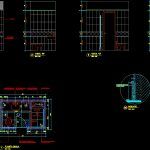
Bathroom – Detailed Project DWG Full Project for AutoCAD
Detailed executive project of a residential bathroom.
Drawing labels, details, and other text information extracted from the CAD file (Translated from Portuguese):
View, View, Pag., floor, Rodameio view, Pipe shaft, Vase of the deca ref., In white color, Shower taps, Dopl triplus line, Mixer taps, Dopl triplus line, Overlapping bowl, Montecarlo line, Box fillet steak, Polished polished ceará marble, Glass blindex, Forecast for, Paper basket, Marble counter top, White polished polished, Esc., blue print, Esc., View, Esc., View, Esc., View, Esc., View, Marble skirting board, White ceará, marble, Esc., footer, Esc., frontispiece, painting, Porcelain tile, tile, Porcelain tile, Recessed ceiling in plaster, Fillet of the wall, White ceará marble, Tiles cm, In white cream colors, Porcelain tile, In beige color, Porcelain tile, In beige color, Frosted acrylic paint, painting, Porcelain tile, tile, Porcelain tile, painting, Porcelain tile, tile, Porcelain tile, painting, Porcelain tile, tile, Porcelain tile, Washers, Towels provided, In chromed metal, detail, Porcelain floor cm, Natural finish, detail
Raw text data extracted from CAD file:
| Language | Portuguese |
| Drawing Type | Full Project |
| Category | Bathroom, Plumbing & Pipe Fittings |
| Additional Screenshots |
 |
| File Type | dwg |
| Materials | Glass |
| Measurement Units | |
| Footprint Area | |
| Building Features | Car Parking Lot |
| Tags | autocad, bad, bathroom, casa de banho, chuveiro, detailed, DWG, executive, full, lavabo, lavatório, Project, residential, salle de bains, toilet, waschbecken, washbasin, WC |
