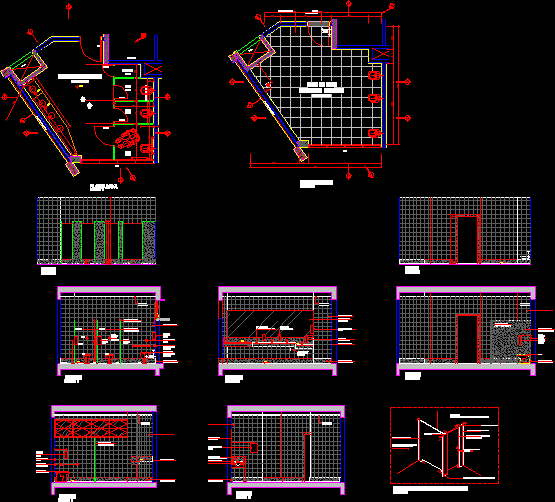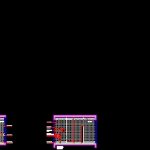
Details Of Bathroom – Publish Bathroom DWG Section for AutoCAD
Bathrooms details – Plants – Sections – Details – Installations
Drawing labels, details, and other text information extracted from the CAD file (Translated from Portuguese):
blue print, Esc .:, Expansion joint, empty, elevator, Female toilet, deposit, Bwc, court, Hydra, White pvc lining, court, Expansion joint, empty, Female toilet floor area, blue print, Flooring paging, Start of placement, On the axis, Support on the, On the axis, Special axis, Stone thickness, Paper on the shaft, Paper basket, bowl, shelf, Stone thickness, deposit, Shelf projection, Bwc, Start of placement, Table with, In granite, View, Faucet on shaft, Bisided, On the axis, Paper on the shaft, White marble, Hanger on shaft, court, Bwc, In granite, Stone thickness, On the axis, Support on the, special, Paper on the shaft, court, comments, Electrical points with lighting design, Sample from the conference before buying total quantity. Approve color next to, Of revising color of the crockery because if there is change in the specification of the possible that color of the crockery also undergoes alteration., With customer waterproofing system for bathrooms. We suggest butyl blanket., Faucet for table lavatory with sensor hole hole, sanitary ware, Metals, Conventional basin comfort line with front opening cod. End up, Round mixing bowl cod. End up Ge color ice, Travertine or carrara white marble, stand:, court, Stone thickness, In granite, Stone thickness, Paper on the shaft, On the axis, View, White pvc lining, In granite, Bisided, On the axis, Table with, On the axis, Round inlay, In granite, On the axis, Conventional cod. End up Ge color ice, Ge color ice, Urinal line code ice, Of code, Hydra code. Discharge valve, Of uni support. By code Br, equipments, Line code, equipments, For soap line code, For line code, For toilet paper line code., Travertine or carrara white marble, Skylight view of the door:, Ceramics, coating, Ceramics, Variable height depending on the finish with ceramic, Aluminum profile screwed into granite, Targeta, Face hit on the wall, puller, Use fasteners to attach this face to the floor, Granite locking, Minimum to fix aluminum profile, This face is struck on the wall, Note: door: two hinges fixed to the aluminum profile., Isometric schematic partitions
Raw text data extracted from CAD file:
| Language | Portuguese |
| Drawing Type | Section |
| Category | Bathroom, Plumbing & Pipe Fittings |
| Additional Screenshots |
 |
| File Type | dwg |
| Materials | Aluminum |
| Measurement Units | |
| Footprint Area | |
| Building Features | Elevator, Car Parking Lot |
| Tags | autocad, bad, bathroom, bathrooms, casa de banho, chuveiro, details, DWG, installations, lavabo, lavatório, plants, publish, salle de bains, section, sections, toilet, waschbecken, washbasin, WC |
