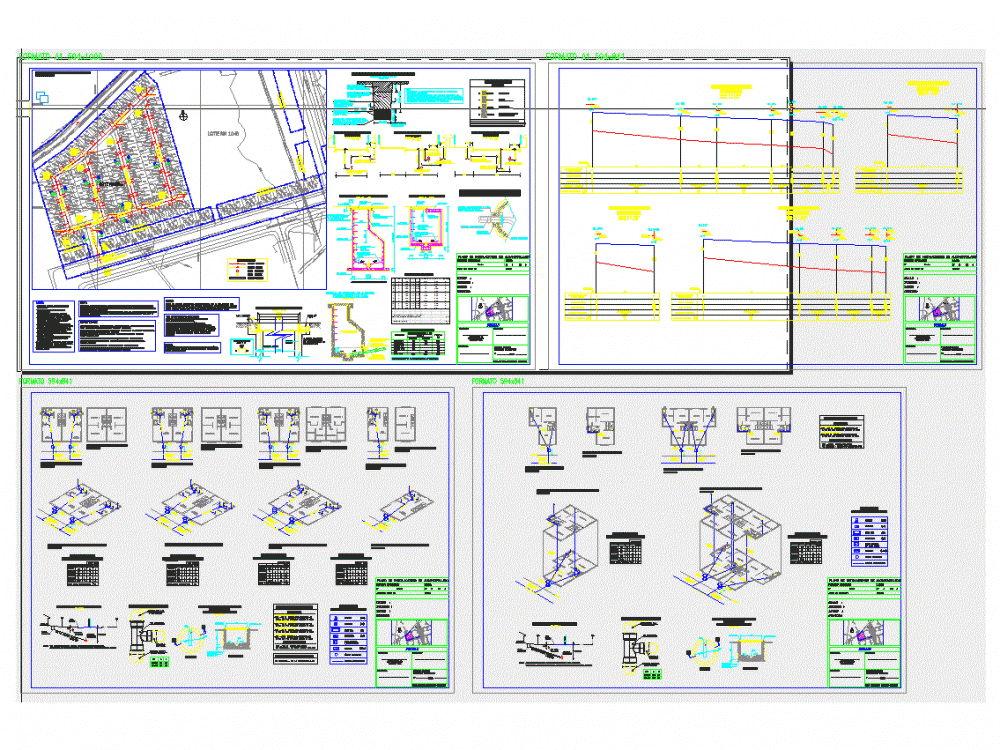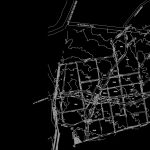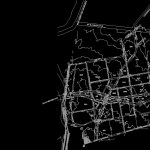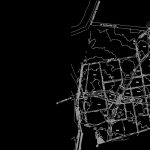
Valle Grande Condominium DWG Plan for AutoCAD
Plans of specialized techniques: pavimentacion; rainwater; sewerage and potable water housing complex.
Drawing labels, details, and other text information extracted from the CAD file (Translated from Spanish):
baeza davison, abside ltda., boulevard the condors, boulevard san cristóbal, av. san luis oriente, av. Santa Monica, monkey, sup. property, construction, condominium, public sector, garbage collection radier, boulevard los condores, avenue san luis, gradients and slopes, partial, distances, dimensions, land, accumulated, pavement, c.ref., project start, end of project , l. official, official line, hearth type c, dimensions of condominium, baden proy., pole tensioner, fence, fence, luminaire, concrete post, camera, sink, tap, channel, traffic light, signal, lamp, polygonal, solerilla, solera , symbolism, general location plant, which are located in traffic sectors, should be flush, pavement. if they are existing, they must adapt their heights, and terminations, in order to comply with the indicated., natural state., – the dimensions prevail over the drawing, general notes :, various notes, redesign the pavements, according to the existing cbr, analyzed, through the serviu design booklet, the area of pavements, which in some local areas, could be higher, until all the plant material is removed, soil removed or artificial fillings, – if the cbr obtained in the subgrade at the time of the execution of the works will result different from the design, the pavements will have to be redesigned based on the new cbr obtained, and to the respective primer for the design of the paving manual and, light brown color, silt and clay , stratigraphy, mechanical soil report: lucy engineering magaña ltda., is attached plan of location of pits in technical memory, grayish brown color, sand with grvas isolated, vegetable layer, clay, dark brown color ro., typical, general plant of pavement, indicated, modification, number, mechanical laboratory of soils, project:, principal, signature, date, civil engineer, other, topography, commune:, date:, scales:, general plant, cuts and details, private sector paving project, ing. civil, lampa, javier gómez g., projected maicillo, rain water runoff, projected slab, slab type a recessed, existing slab, official line, projected concrete roadway, projected type profile, a-a cut, projected, pav. concrete, granular base, sun type c, l. close, cut bb, projected, layer of maicillo, cut cc, solerilla, confinement, detail splice passage, longitudinal profiles, colors, use color, rev., detail, aprobo, drawing, projection plants, fb, review, ra, with maximum size, embankment material, wheeled folder, interior filling, crowning, of sites, according to profile type, variable, compacted, case roadways in terraplen, pav. concrete, once reached the levels of seal of foundation of the, projected improvements in the case of the roads in, cut, it should proceed according to the following:, the stamp reached should be received by the inspection, technician through an engineer specialist in mechanics, soil, who may require greater over-excavations, highly expansive, rubbish, debris, organic soils, artificial fillings built without control, etc., the seal of foundation should be compacted to reach, in cases where the material of the seal is very soft, you must overextend what is necessary to achieve the above, or you can install a permeable geotextile membrane, the seal by means of the incrustation of boulders and coarse gravel, of angular edges with vibrant mechanical equipment, notes:, material with which improvements should be executed, specified by the project and its degree of compaction, technical cifications., embankments should be constructed go through horizontal layers of, which should be compacted to obtain a density, the subgrade on which the structure of projected pavements should be compacted to reach, type solutions for execution of improvements, detail baden, concrete, concrete pavement, sun. type c. reb., in concrete pavements the average resistance to flexotraction, boulevard san pedro, dining room, kitchen, living room, bathroom, c.i. publishes, diameters and slopes, excavation volume, radier dimensions, accumulated distances, level of pavement, and between cameras, c.ref. m., longitudinal profile, collector i, col. i, u.d, c.i. pub., col. pub., collector ii, col. ii, isolated, junction ap., typology of houses, mqlv, ud, camara dom., house type b, floor, floor in, general sewage plant, contractor, designer, reception certificate, firm health services company, final project , signatures, plan of sewage installations, date, informative project, laminate, owner, date:, existing chamber, projected chamber, projected collector, existing collector, existing pavement, tee, domiciliary type union, detail of the wall, chimney, satellite detail of reinforcement, both in the feasibility and in the domiciliary projects, if a start of drinking water or a
Raw text data extracted from CAD file:
| Language | Spanish |
| Drawing Type | Plan |
| Category | Roads, Bridges and Dams |
| Additional Screenshots |
    |
| File Type | dwg |
| Materials | Concrete, Plastic, Other |
| Measurement Units | Metric |
| Footprint Area | |
| Building Features | |
| Tags | autocad, complex, condominium, DWG, grande, HIGHWAY, Housing, pavement, plan, plans, potable, potable water, rainwater, Road, route, sewage, sewerage, techniques, valle, water |
