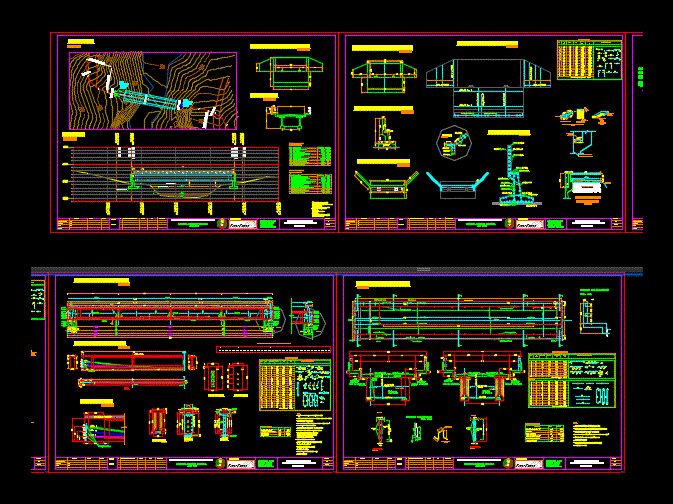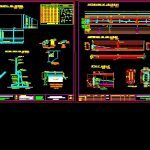
Prestressed Concrete Bridge DWG Detail for AutoCAD
Details – specifications – sizing – Construction cuts
Drawing labels, details, and other text information extracted from the CAD file (Translated from Spanish):
height, var, plant, elevation, l. unit., l. total, weight, reinforcement scheme, var, pos, no bars, maximum flow of cresidas, maximum flow, minimum flow, posterior concreting, diaphragm, item, securing and shoring, cleaning and clearing, setting out structures, installation of work, unit , quantity, description, summary of quantities, poor concrete, formwork for stirrups, expansion joints, prefabricated ballast, drainage pipes, simple concrete type head, neoprene support, cyclopean concrete, beam formwork, post-tensioned cable, post-tensioning accessories , beams tensioning, launching, slab formwork, planimetry, notes, – check reinforcement length in field., – measurements in meters, – bar diameters in mm, separations in cm, – estimated admissible stress corresponding to sandstone, you should verify the value in the field, type section, sheet number, consultants: code, project readjustment, project manager, designer, revised, approved, by, date, scale, description, revision, signature, name, indicated, ing., front elevation stirrups, top view stirrups, crowning, neoprene, support die, beam screen, leveling with ho., side elevation stirrups, maximum level of cresidas, quartzose sandstone type, neoprene simple, beam, abutment, start, bridge, end, typical section of the abutment, main body of the abutment, partial, bending scheme, pos., iron sheet, quantity, left abutment, plurinational state of bolivia, municipal autonomous government, high beni, department: la paz, province: caranavi, section: alto beni, community: loma linda, compacted sand, compacted gravel, geotextile, neoprene, no scale, armor, dimensions, easel, without scale, var., coordinates decablesvi ga, spreadsheet of iron, – for post-tensioning reinforcement using steel, description, unit, lifting tube, structural steel, beam section aa, anchor block, beam section bb, slab, cut aa, bb cut, detail d and balustrade, detail of drainage, sidewalk, road axis, central slab reinforcement, neoprene simlpe, head, support shaft slab, – dimensions in meters, – rolling layer emptied monolithically with the slab, balustrade, expansion joint, lightened plastoform, slab and central sidewalk, diaphragms, distribution of reinforcements, cable layout, detail anchor, drainage, end, compression table, railing post, armor, waiting, diaphragm, section dd, section ee
Raw text data extracted from CAD file:
| Language | Spanish |
| Drawing Type | Detail |
| Category | Roads, Bridges and Dams |
| Additional Screenshots |
 |
| File Type | dwg |
| Materials | Concrete, Steel, Other |
| Measurement Units | Metric |
| Footprint Area | |
| Building Features | |
| Tags | autocad, bridge, concrete, construction, cuts, DETAIL, details, DWG, prestressed, sizing, specifications |
