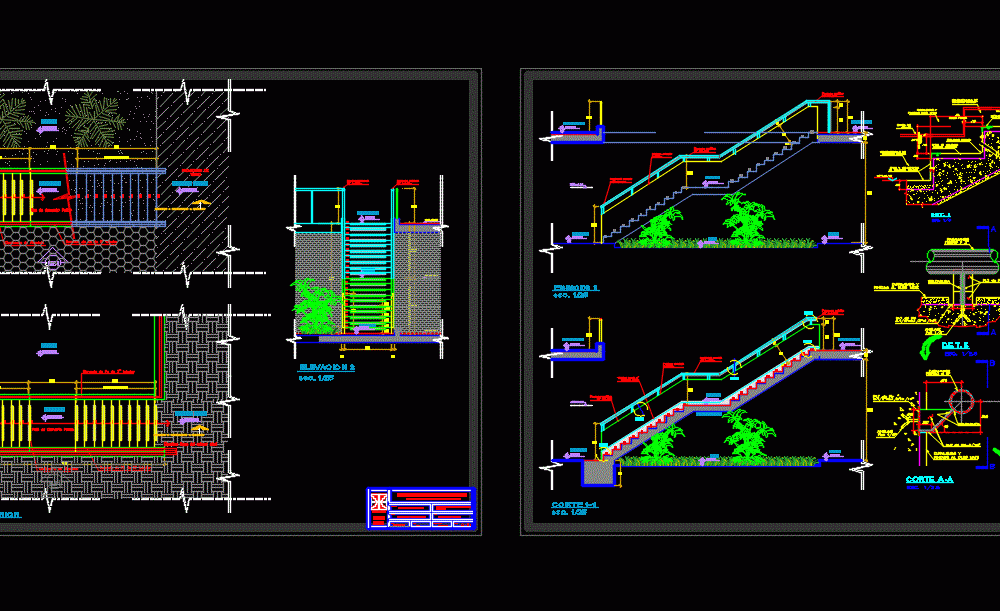
Concrete Staircase – Double Leg DWG Detail for AutoCAD
Concrete staircase – DOUBLE LEG PLANT – CORTES – LIFTS – DETAILS
Drawing labels, details, and other text information extracted from the CAD file (Translated from Spanish):
Cm steps, Cm steps, National university pedro ruiz gallo, Housing huarango, specialty:, flat:, sheet:, Foundation details, architecture, responsable:, date:, scale:, Fictional, Unprg, owner:, Florez huaman walter, Alvarez garcia aldrin, Location:, structure, draft:, National university pedro ruiz gallo, Faculty of civil engineering systems architecture, subject, theme, Architectural finishes, chair, student, Double ladder, Fernandez gonzales jhon elliot, Arq. Jorge cosmopolis, scale, Unprg, flat, Cut elevation, date of delivery, Cad drawing, F.g. J.e, scale:, scale, first name, Npt, Roof projection, Staircase plant, Esc., break, Tubular faith rail, Aluminum end cap, Polished cement floor, Npt, garden, Npt, second level, first level, Npt, break, Npt, first level, Plant view top, Esc., Cm steps, Ladder arrives from the first level, Npt, second level, Cm steps, Polished cement floor, Tubular faith rail, Aluminum end cap, garden, Npt, second level, break, Npt, first level, Npt, elevation, Esc., Npt., garden, Npt, sidewalk, Npt, second level, Npt, second level, break, Npt, Landscaped slope, cut, Esc., Npt., garden, Npt, sidewalk, Npt, second level, first level, elevation, Esc., Npt, break, Npt, second level, Npt., Npt., Counterparts of, Npt., first level, Bruja de, Of polished cement, Against him, polished concrete, Roasted, Painted matte oil, aluminum, Corner of, Step down, Similar metinase, Polished polish, Concrete step, Against him, polished concrete, Polished polish, cement floor, Esc., Det., Esc., Det., Rounded off, Typical step, typical, Contrapaso, Bruja de, cement, polished, Tarragated wall, Painted to matte oil, Esc., Det., Bruja de, cement, Rounded off, Tarragated wall, Painted to matte oil, Esc., Det., polished, Bruna, railing, iron, Painted to matte oil, Roasted, Plt de fe, anchorage, Fed, Esc., Det., Plt, Esc., cut, railing, iron, Plt, railing, iron, Plt, welding, anchorage, Fed, Painted to matte oil, Roasted, Plt de fe, Esc., cut, welding, Cm steps, Cm steps, Cm steps, Cm steps, Npt, Roof projection, Staircase plant, Esc., break, Tubular faith rail, Aluminum end cap, Polished cement floor, Npt, garden, Npt, second level, first level, Cm steps, Cm steps, Npt, Roof projection, Staircase plant, Esc., break, Tubular faith rail, Aluminum end cap, Polished cement floor, Npt, garden, Npt, second level, first level, Cm steps, Cm steps, Npt, Roof projection, Staircase plant, Esc., break, Tubular faith rail, Aluminum end cap, Polished cement floor, Npt, garden, Npt, second level, first level, Npt, break, Npt, first level, Plant view top, Esc., Cm steps, Ladder arrives from the first level, Npt, second level, Cm steps, Polished cement floor, Tubular faith rail, Aluminum end cap, Npt, garden, Counterparts of, Cm steps, Cm steps, National university pedro ruiz gallo, Faculty of civil engineering systems architecture, subject, theme, Architectural finishes, chair, student, Straight staircase two sections a concrete floor, Alvarez garcia aldrin, Arq. Jorge cosmopolis bullon, scale, Unprg, flat, date of delivery, sheet, National university pedro ruiz gallo, Faculty of civil engineering systems architecture, subject, theme, Architectural finishes, chair, student, Straight staircase two sections a concrete floor, Alvarez garcia aldrin, Arq. Jorge cosmopolis bullon, scale, Unprg, flat, date of delivery, sheet
Raw text data extracted from CAD file:
| Language | Spanish |
| Drawing Type | Detail |
| Category | Stairways |
| Additional Screenshots |
|
| File Type | dwg |
| Materials | Aluminum, Concrete |
| Measurement Units | |
| Footprint Area | |
| Building Features | Garden / Park |
| Tags | autocad, concrete, cortes, degrau, DETAIL, details, double, DWG, échelle, escada, escalier, étape, ladder, leg, leiter, lifts, plant, staircase, stairway, step, stufen, treppe, treppen |
