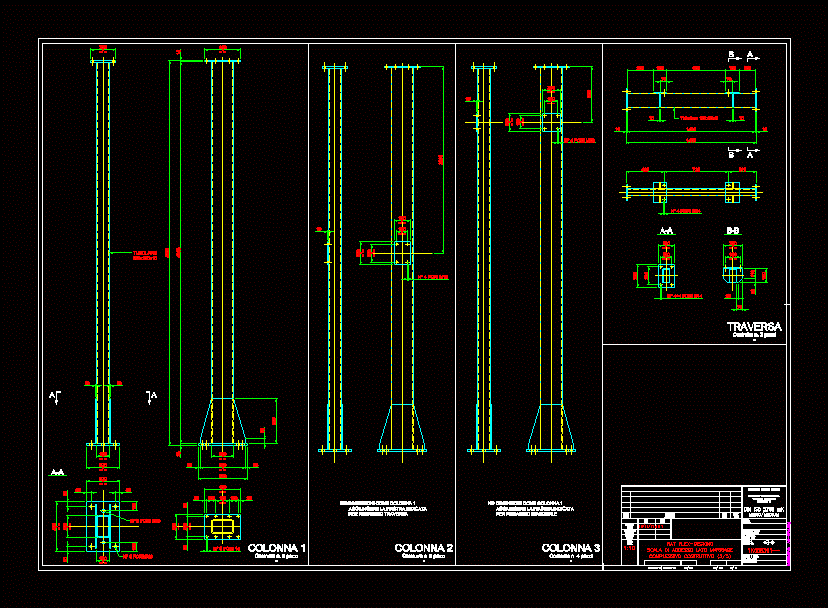
Pillar For Metal Stairs DWG Block for AutoCAD
Pillar for metal stairs for industrial facilities
Drawing labels, details, and other text information extracted from the CAD file (Translated from Italian):
holes, holes, holes, holes, Dateiname:, Source documents, Documents origin, dis. original, Original drg., replaced with:, replacem. Joined:, Unsubscribe:, stairs, ladder, ploted, printed, checked, checked, drawn, designed, issue, index, at your place, date, name, Name, amendment, corrections, at your place, date, name, Name, mcg, General tolerances, Dimensions without individual, Tolerance indications, According to, Din iso mk, holes, holes, holes, holes, holes, holes, fiat, Marriage access scale, Constructive overall, holes, column, Build n. pieces, column, Build n. pieces, holes, Dimension as column add the indicated plate for cross fixing, nb:, column, Build n. pieces, Dimension as column add the indicated plate for diagonal fixation, nb:, crosspiece, Build n. pieces
Raw text data extracted from CAD file:
| Language | N/A |
| Drawing Type | Block |
| Category | Stairways |
| Additional Screenshots |
 |
| File Type | dwg |
| Materials | |
| Measurement Units | |
| Footprint Area | |
| Building Features | Deck / Patio, Car Parking Lot |
| Tags | autocad, block, degrau, DWG, échelle, escada, escalier, étape, facilities, industrial, ladder, leiter, metal, pillar, staircase, stairs, stairway, step, stufen, treppe, treppen |
