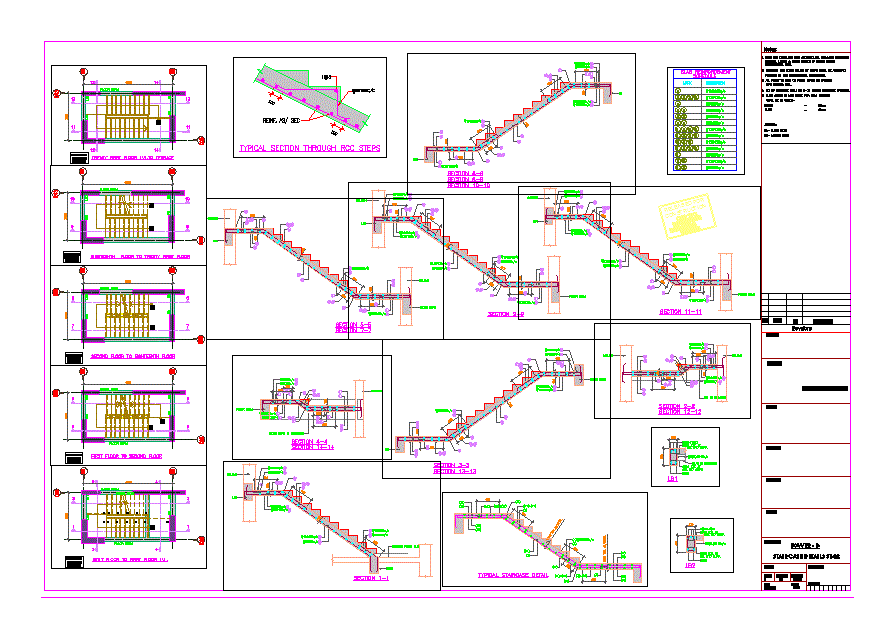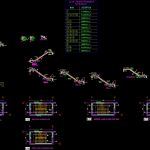
Stairecase Detail DWG Detail for AutoCAD
REINFORCEMENT DETAIL OF RCC STAIRCASE
Drawing labels, details, and other text information extracted from the CAD file:
thk, thk., stilt floor to first floor lvl., floor beam, first floor to second floor, floor beam, nineteenth floor to twenty first floor, floor beam, twenty first floor lvl.to terrace, floor beam, section, column, floor beam, section, column, section, in elevation, column, section, floor beam in elevation, column, floor beam, section, column, column, floor beam, section, section, column, ext. at, col supp., ext. at, col supp., beam, ground floor slab, floor beam, section, column, floor beam, section, section, slab thk, slab thk., typical staircase detail, section, typical section through rcc steps, reinf. sec, second floor to eighteenth floor, floor beam, floor beam, section, slab in elevation, ext. at, col supp., ext. at, col supp., services, developers, job title, architects, date, job no., drawn, scale, checked, drawing title, drawing no., revisions, no., date, description, landscape, approved, p.g, ali, a.khan, structures, street, tower, staircase details, notes, levels other details of stairs follow, provision for fixing railing of stairs shall be adequtaly, all flight to rest on floor beams or masonry, clear cover to main reinf. for r.c.c members, mix of concrete shall be unless otherwise specified., slabs, beams, provided as per architectural requirement., read this drg.along with architectural dimensions, floor beam, shall be as, load bearing wall., architectural drgs., landing beam, new, consultants, technical projects, released for construction, xxx
Raw text data extracted from CAD file:
| Language | English |
| Drawing Type | Detail |
| Category | Stairways |
| Additional Screenshots |
 |
| File Type | dwg |
| Materials | Concrete, Masonry, Other |
| Measurement Units | |
| Footprint Area | |
| Building Features | |
| Tags | autocad, degrau, DETAIL, DWG, échelle, escada, escalier, étape, ladder, leiter, rcc, reinforcement, staircase, staircase detail, stairway, step, stufen, treppe, treppen |
