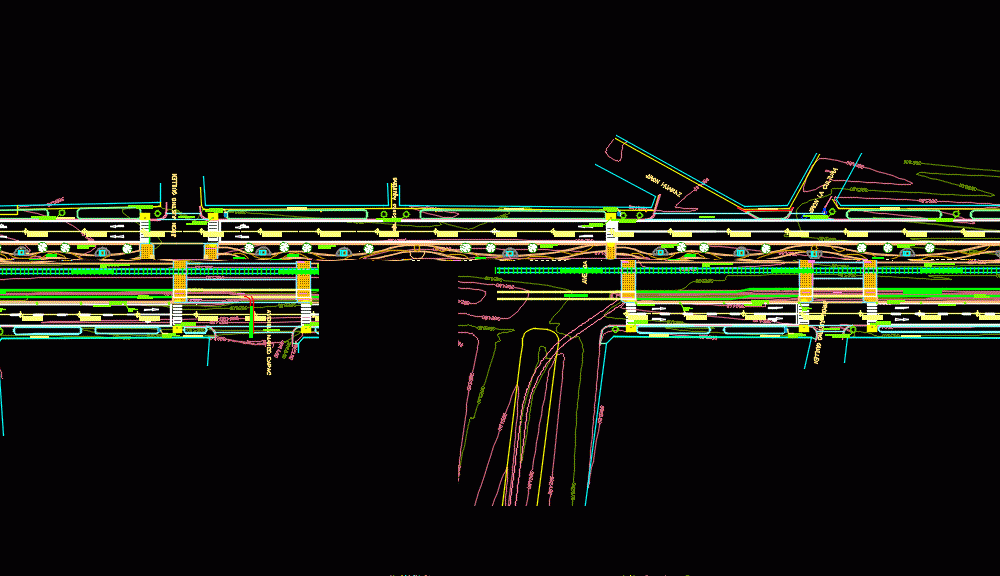
Av Railway Plant DWG Detail for AutoCAD
Av floor plan. Railway juliaca with all your details
Drawing labels, details, and other text information extracted from the CAD file (Translated from Spanish):
ramp for the disabled, magnetic, datum elev, fill, cut, station, square meters, cubic meters, volumes, areas, cumulative volumes, rustic stone floor, typical planter bench, typical seating, bench finished tarrajeo rubbed semi-polished, floor plated with stone laja rustica, zelandia, pje. casafranca, jr. popular heroes, jr. the culture, avenue avenue, new zealand avenue, avenue circumscription, avenue leonidas hallasi, avenue manco capac, jiron justino guillen, jiron the flowers, jiron culture, jiron pachacutec, av. emiliano c. mollyca, jr. Popular heroes, via ferrea juliaca – arequipa, psje. santa agustina, jiron huaraz, jr. d. pilco, pjr. casa franca, concrete sidewalk, projected path, jr. tupac yupanqui, jr. Inca manco, jr. ayar auca, jr. ink, jr. sangarara, jr. tungasuca, ciclovia, concrete sardinel, pedestrian pass, existing earth channel, waste collector, see detail, vehicular pass, transition, rainwater channel, protection wall, existing channel
Raw text data extracted from CAD file:
| Language | Spanish |
| Drawing Type | Detail |
| Category | Roads, Bridges and Dams |
| Additional Screenshots | |
| File Type | dwg |
| Materials | Concrete, Other |
| Measurement Units | Metric |
| Footprint Area | |
| Building Features | |
| Tags | autocad, av, DETAIL, details, DWG, floor, HIGHWAY, juliaca, pavement, plan, plant, railway, Road, route |
