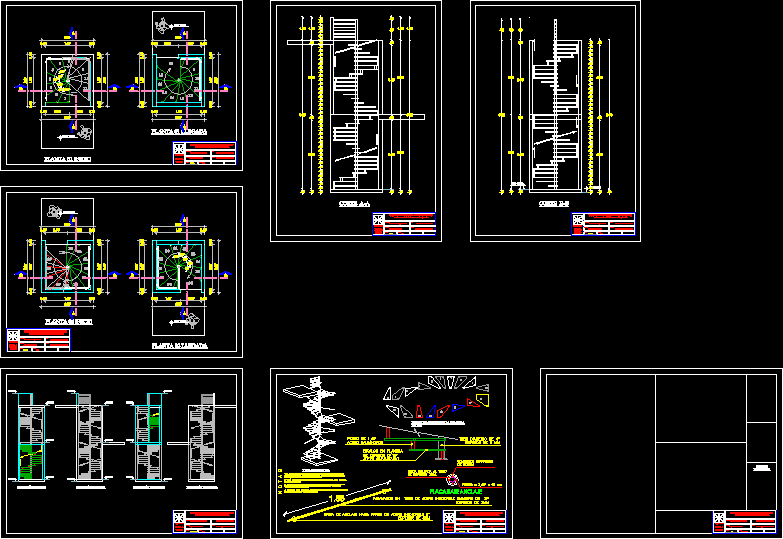
Spiral Staircase, Metal, Designed For Housing DWG Plan for AutoCAD
Corner Spiral Staircase Design Plans, cuts, elevations, renderings and specs.
Drawing labels, details, and other text information extracted from the CAD file (Translated from Spanish):
start, arrival, start, arrival, frontal, right, later, left, N.p.t, N.p.t, N.p.t, N.p.t, N.p.t, N.p.t, N.p.t, perspective, that make up the staircase, stainless steel tube rail in thickness of, Anchor flange to stainless steel wall thickness, Pipe diameter of thickness mm, galvanized steel bolt, step thickness galvanized steel, Flange welded to the thick tube, Hat separator of bosin, Base plate anchor, Stud bolt, National university pedro ruiz gallo, Faculty of civil engineering systems architecture, subject, theme, Architectural finishes, chair, student, Iron snail staircase, houses ebert, Arq. Jorge cosmopolis, scale, Unprg, flat, cuts, National university pedro ruiz gallo, Faculty of civil engineering systems architecture, subject, theme, Architectural finishes, chair, student, Iron snail staircase, houses ebert, Arq. Jorge cosmopolis, scale, Unprg, flat, plants, National university pedro ruiz gallo, Faculty of civil engineering systems architecture, subject, theme, Architectural finishes, chair, student, Iron snail staircase, houses ebert, Arq. Jorge cosmopolis, scale, Unprg, flat, cuts, National university pedro ruiz gallo, Faculty of civil engineering systems architecture, subject, theme, Architectural finishes, chair, student, Iron snail staircase, houses ebert, Arq. Jorge cosmopolis, scale, Unprg, flat, plants, National university pedro ruiz gallo, Faculty of civil engineering systems architecture, subject, theme, Architectural finishes, chair, student, Iron snail staircase, houses ebert, Arq. Jorge cosmopolis, scale, Unprg, flat, Details, National university pedro ruiz gallo, Faculty of civil engineering systems architecture, subject, theme, Architectural finishes, chair, student, Iron snail staircase, houses ebert, Arq. Jorge cosmopolis, scale, Unprg, flat, Elevations, The constructor must ensure that all elements of construction comply with a level of ii as required by the standard nonstructural elements all elements that require structural solution will be part of the structural project elements of structural reinforcement that appear sometimes in the plans Of architectural detail are purely illustrative must be verified by the builder. This is an illustrative drawing it is the responsibility of the builder to verify the specifications. It is not a workshop plan., National university pedro ruiz gallo, Faculty of civil engineering systems architecture, subject, theme, Architectural finishes, chair, student, Iron snail staircase, houses ebert, Arq. Jorge cosmopolis, scale, Unprg, flat, new
Raw text data extracted from CAD file:
| Language | Spanish |
| Drawing Type | Plan |
| Category | Stairways |
| Additional Screenshots |
 |
| File Type | dwg |
| Materials | Steel |
| Measurement Units | |
| Footprint Area | |
| Building Features | Car Parking Lot |
| Tags | autocad, corner, cuts, degrau, Design, designed, DWG, échelle, elevations, escada, escalier, étape, Housing, ladder, leiter, metal, plan, plans, spiral, staircase, stairway, step, stufen, treppe, treppen |
