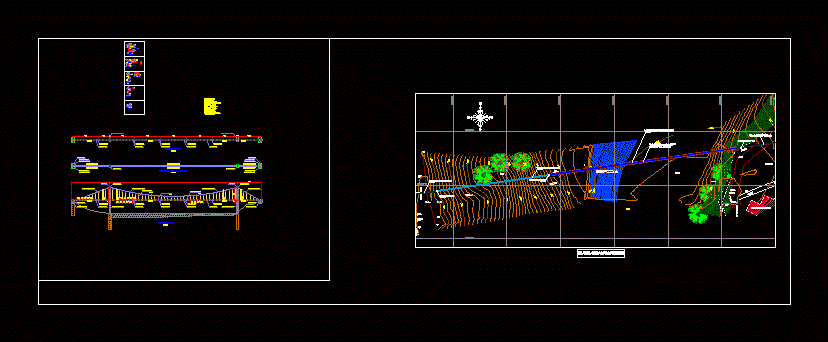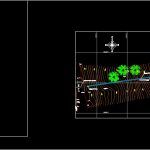ADVERTISEMENT

ADVERTISEMENT
Viaduct DWG Detail for AutoCAD
They are viaduct planes. Hydraulic details of a concrete viaduct bridge
Drawing labels, details, and other text information extracted from the CAD file (Translated from Spanish):
gta, truss type, detail fixation of pipe to truss, camera, construction, pole, hole, sink, walkway, zv, river eu eugenio, beach, paddock, valve, trees, general notes :, specifications of steel :, -columna armada projected in structure, specifications of welding :, specification of tolerances :, specifications of cleaning :, -alchemistry anticorrosive paint gray color, specification of protective paint :, elevation viaduct, anchor block, galapago, front view, side view, view plant, nut and nut, drum for double cable, column in concrete, column and beam in concrete, column in concrete, beam in concrete, truss, plant truss
Raw text data extracted from CAD file:
| Language | Spanish |
| Drawing Type | Detail |
| Category | Roads, Bridges and Dams |
| Additional Screenshots |
 |
| File Type | dwg |
| Materials | Concrete, Steel, Other |
| Measurement Units | Metric |
| Footprint Area | |
| Building Features | |
| Tags | autocad, bridge, concrete, DETAIL, details, DWG, hydraulic, PLANES |
ADVERTISEMENT
