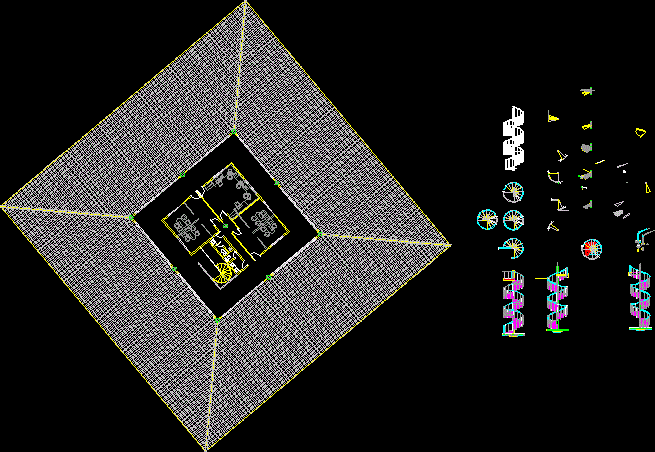
Spiral Stair Case DWG Detail for AutoCAD
Details spiral staircase
Drawing labels, details, and other text information extracted from the CAD file (Translated from Spanish):
Format, plan no., Esc., do not., by, date, drawn:, approved:, scale:, designed:, reviewed:, contractor, drawn:, designed:, reviewed:, date:, approved:, contract no., date:, reference planes, plan no., Format, project no., plan no., title, plan no., title, do not., by, date, file not., Rev., description, complementary on motorway maturin, stretch to the stretch, superintendence, Of engineering, tip., jap ad consultants., view, detail, staircase plant, Esc., staircase level plant, view, detail, note, railing, your B., railing, your B., railing, your B., railing, your B., railing, your B., railing, your B., railing, your B., steel bar, anchorage, railing, your B., handrail anchorage, detail of railings, esc .:, your B., detail, esc .:, detail, esc .:, Isometry, esc .:, Isometry, esc .:, detail, esc .:, Isometry, esc .:, your B., your B., railing, your B., railing, your B., column sch, railing, your B., railing, they drive, the ground cm, Notes:, all dimensions are given in millimeters less than other units are indicated., all measurements must be checked on site., Esc., staircase level plant, Esc., staircase plant, Esc., they drive, Rails, Rails, Rails, see detail of anchor foundation in plan, mortar of leveling mm., lacquered blade, column sch, detail, they drive, lacquered sheets, the ground cm, Upl, view, railing, your B., railing, your B., railing, your B., railing, your B., railing, your B., note, steel bars, Smooth, Lisa, metric calculations, metallic structure, description, quality of materials, steel bars covenin, astm steel sheets, standard astm tubing, structural round pipe astm degreec., lacquered blade astm, circular section profiles, unity, quantity, your B. tanker sch, lacquered sheets mm., round structural tubing, standard schott, Steel plates, flat steel bars, Und, railing, your B., they drive, they drive, your B., railing, your B., railing, note, see detail of the flat, note, railing, your B., anchor plate, steel bar, Lisa, note, lacquered blade, Und, lacquered blade, note, the upl profile is welded along the entire beam with welding, both profiles have the same length., the crimped blade welds both the column and the upl profile., Und, railing, your B.
Raw text data extracted from CAD file:
| Language | Spanish |
| Drawing Type | Detail |
| Category | Stairways |
| Additional Screenshots |
 |
| File Type | dwg |
| Materials | Steel, Other |
| Measurement Units | |
| Footprint Area | |
| Building Features | |
| Tags | autocad, case, degrau, DETAIL, details, DWG, échelle, escada, escalier, étape, ladder, leiter, spiral, stair, staircase, stairway, step, stufen, treppe, treppen |
