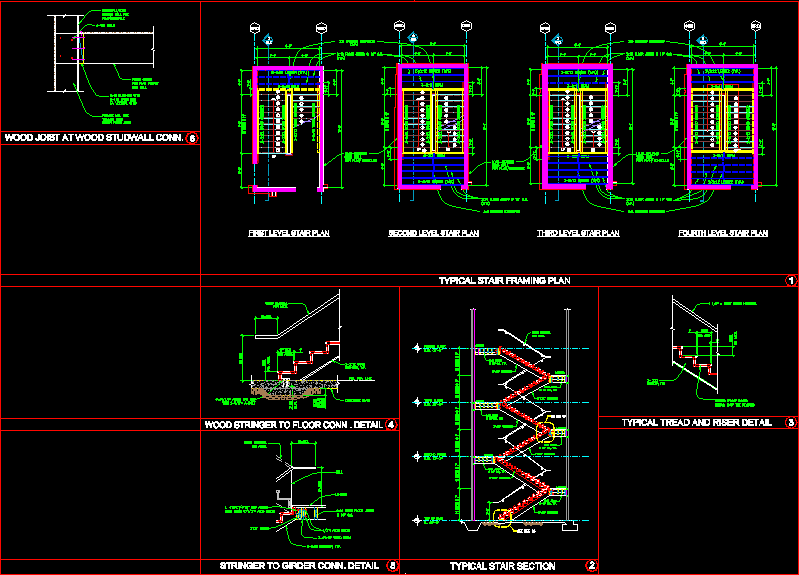
Stair Details DWG Detail for AutoCAD
This is a standard American Specially drawing of a stair in a hotels.
Drawing labels, details, and other text information extracted from the CAD file:
treads, treads, min, slab as required, arch., tread, arch., risers, risers, treads, treads, project manager:, project status:, seal, drawing done by:, design coordinator:, revised by:, revision date:, number, drawing, plot date:, texas, corner mira drive and little texas lane, rajesh patel, lakota pass, tel., typical stair framing plan, typical tread and riser detail, typical stair section, wood stringer to floor conn detail, stringer to girder conn. detail, treads, floor joists o.c., bridging staggered, grid, first level stair plan, treads, second level stair plan, grid, third level stair plan, fourth level stair plan, floor joists o.c., bridging staggered, floor joists o.c., bridging staggered, floor joists o.c., bridging staggered, tread, riser, light gauge handrail, treads: board, risers: thk plywood, re: arch., typ., clr., min, re: arch., tread, riser, re: arch., wood, angle bar clip, with, re: arch., wood handrail, per arch., typ., flr. line, deepen slab as required, slab, wood floor joists, o.c., bolts, re: arch., typ., ledge, wood beam, both sides bolts, clip angle, wall, landing, wood handrail, per arch., wood joist at wood studwall conn., per, landing, risers, risers, landing, see det., stringer, joists typ., stringer, joists typ., wood handrail, per arch., el., top of slab, elev., second floor, elev., third floor, elev., fourth floor, bearing wall per, floor joists, per plan pocket, blocking with, nails into, ea. vertical stud, into wall, provide min. one, trimmer stud, under floor joist, nails, stud wall, per, stud wall, per, stud wall, wood stringer, beam, ledger, wood stringer, beam, ledger, beam, ledger, grid, beam, wood stringer, beam, ledger, treads, grid, beam, ledger, beam, ledger, wood stringer, treads, grid
Raw text data extracted from CAD file:
| Language | English |
| Drawing Type | Detail |
| Category | Stairways |
| Additional Screenshots |
 |
| File Type | dwg |
| Materials | Concrete, Wood |
| Measurement Units | |
| Footprint Area | |
| Building Features | Car Parking Lot |
| Tags | american, autocad, degrau, DETAIL, details, drawing, DWG, échelle, escada, escalier, étape, hotels, ladder, leiter, stair, staircase, stairway, standard, step, structural, stufen, treppe, treppen |
