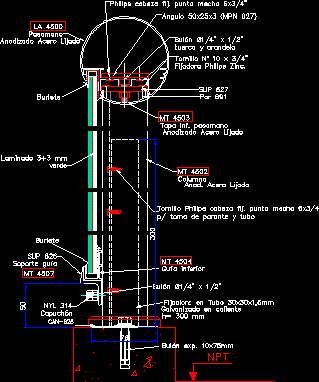ADVERTISEMENT

ADVERTISEMENT
Railing – Vertical Section DWG Section for AutoCAD
Detail vertical section aluminium railing
Drawing labels, details, and other text information extracted from the CAD file (Translated from Spanish):
work:, screw fixing philips zinc., bolt nut washer, Npt, fixing: in tube, hot galvanized, mt lower guide, mt inf. Railing, anodized steel sanding, weatherstrip, Sup, nyl cap, laminate mm green, sup support guide, weatherstrip, bolt, mt column, anod. sanding steel, bolt exp., Phillips head screw. tip, the railing, anodized steel sanding, angle, philips head fij. wick, pair, www.ciaesteban.com, tel fax, just like the lattice bar bs as argentina, Stephen, company profile esteban s.a., Location:, scale:, date:, element:, tolerance:, tracing:, dib .:, sheet nº, detail of railing panorama
Raw text data extracted from CAD file:
| Language | Spanish |
| Drawing Type | Section |
| Category | Stairways |
| Additional Screenshots |
 |
| File Type | dwg |
| Materials | Steel |
| Measurement Units | |
| Footprint Area | |
| Building Features | |
| Tags | aluminium, autocad, degrau, DETAIL, DWG, échelle, escada, escalier, étape, ladder, leiter, railing, section, staircase, stairway, step, stufen, treppe, treppen, vertical |
ADVERTISEMENT
