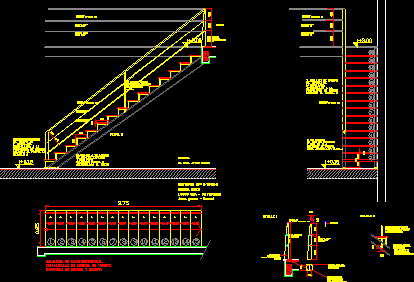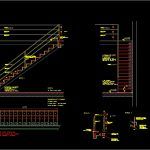
Stairway DWG Detail for AutoCAD
Mixed Stairway Details
Drawing labels, details, and other text information extracted from the CAD file (Translated from Spanish):
municipality of rosario, soluc sanit infrastructure works, flowers, archive:, int plane number:, rotulo.dwg, granese, Rev., date:, granese, scale:, designer:, sector, approved:, sewage drainage, nº obra s.p.v., abode, flat number s.p.v., flat, soluc sanit infrastructure works, rosary beads, settlement recovery program, work, Autonomous entity of the municipality of Rosario, public housing service, mouth, grid door, wooden iron railings, with traces of viraro wood, structural pipe ladder, soldering iron, of thickness, ironing board, lower, pot of, iron bar, of viraro wood, railing, detail, wood footprints, sepcial, from viraro de, thick, iron iron, for, weld profile, pot of, iron bar, sack the sheet, of thickness, ironing board, lower, binder, sand, natural, underfloor hp, hydraulic lime, gross sand, pot of, iron bar, iron with, four perforations, according detail, metal bolt with, exaggerated head of, cm long for, fisher, of viraro wood, railing, pot of, iron bar, thick, of iron, wing, welded to profile, for screwing up a fingerprint, detail, iron profile, wood footprints, sepcial, from viraro de, welded to profile, iron profile, screwed on, structural section pipe, circular diameter mm, mm thick welded, metal sheet, iron with, four perforations, according detail, metal bolt with, exaggerated head of, cm long for, fisher, structural section pipe, circular diameter mm, mm thick welded, metal sheet, welded, Lock, of viraro wood, railing, thick, of iron, wing, welded to profile, for screwing up a fingerprint, pot of, iron bar, of viraro wood, railing, pot of, iron bar, pot of, iron bar, of viraro wood, railing, pot of, iron bar, screwed to the ground, profile, iron profile, welded to profile, screwed on, wood footprints, sepcial, from viraro de, iron profile, welded to profile, screwed on, detail
Raw text data extracted from CAD file:
| Language | Spanish |
| Drawing Type | Detail |
| Category | Stairways |
| Additional Screenshots |
 |
| File Type | dwg |
| Materials | Wood |
| Measurement Units | |
| Footprint Area | |
| Building Features | Car Parking Lot |
| Tags | autocad, degrau, DETAIL, details, DWG, échelle, escada, escalier, étape, ladder, leiter, mixed, staircase, stairway, step, stufen, treppe, treppen |
