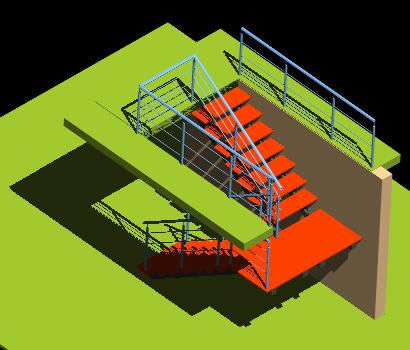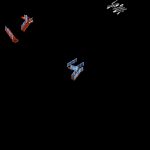ADVERTISEMENT

ADVERTISEMENT
Stair 3D DWG Model for AutoCAD
3d Stair
Drawing labels, details, and other text information extracted from the CAD file (Translated from Spanish):
batch stage urb. santo domingo lima office:, www.vidrierialopez.com, Intern, Intern, partner, Welded, Union, Railing, Welded, Union, isometry, detail of wooden railing, plant, structure, steel rail, steel crossbar, canopla steel, iron pipe, fluted iron, iron angle, for steel
Raw text data extracted from CAD file:
| Language | Spanish |
| Drawing Type | Model |
| Category | Stairways |
| Additional Screenshots |
 |
| File Type | dwg |
| Materials | Steel, Wood |
| Measurement Units | |
| Footprint Area | |
| Building Features | Car Parking Lot |
| Tags | autocad, degrau, DWG, échelle, escada, escalier, étape, ladder, leiter, model, stair, staircase, stairway, step, stufen, treppe, treppen |
ADVERTISEMENT
