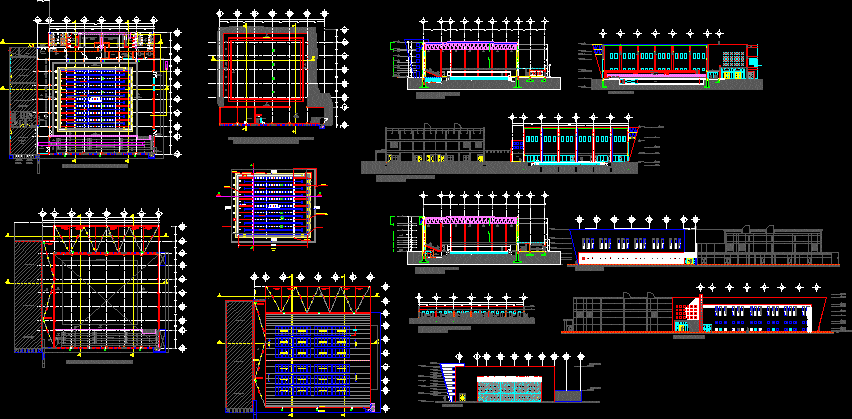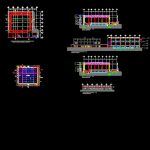
Swimming Pool Project DWG Full Project for AutoCAD
Swimming Pool Project – Plants – Sections – Elevations – Details
Drawing labels, details, and other text information extracted from the CAD file (Translated from Spanish):
n.p.t., scale:, date, plan key, do not. plan, drawing:, draft:, flat:, owner:, Location:, I authorize, modified, concept of the modification, date, date:, i authorize, No of competition:, approved, revised:, plane references, modifications, plot in, scale:, date, plan key, do not. plan, drawing:, draft:, flat:, owner:, Location:, I authorize, modified, concept of the modification, date, date:, i authorize, No of competition:, approved, revised:, plane references, modifications, symbology, Notes:, plot in, n.p.t., trench corridor, n.p.t., aisle, n.p.t., trench, aisle, n.p.t., trench, trench corridor, n.p.t., quarter, machines, n.p.t., trench, aisle, disabled, npt, Main access, npt, n.p.t., n.p.t., npt, Office of, mnto., elevated stands, main facade, east facade, south facade, architectural plant trench machine room, pool hall, pool hall, architectural level plant, swimming pool, pool hall, pool hall, pool hall, pool hall, trench projection, stainless steel staircase with three steps., fixed post on fixed base signaling false exit., fixed post on fixed base, high density polypropylene grate brand grate technologies white color, trench projection, chromed bronze anchor, fixed post on fixed base, bottom line, tank, tax area, pend., tax area, pend., tax area, pend., tax area, pend., tax area, pend., pend., b.a., pend., b.a., tax area, tax area, pend., rooftop plant, pend., tax area, tax area, tax area, tax area, tax area, b.a., tax area, pending, n.p., solar celectors, n.p., pending, solar celectors, n.p., general architectural plan, marine staircase, installation pipeline, marine staircase, installation pipeline, marine staircase, existing area, dressing rooms, trench, trench, npt, npt, cross-section aquatic center, npt, tank, npt, trench, swimming pool, trench, aisle, longitudinal general court aquatic center, npt, npt, n.p.t., n.p.t., npt, door sill, npt, cross-section aquatic center, women, timing, quarter, machine tool, area of, npt, women’s health, men’s health, women’s showers, men’s showers, vanity, dressing rooms, dressing rooms, npt, water center court, goes up, steps, seating area, capacity of stands: people, npt, n.p.t., npt, n.p.t., npt, b.a., b.a., b.a., b.a., b.a., b.a., dressing rooms, trench, trench, npt, npt, npt, npt, Office of, mnto., dressing rooms, quarter, timing, dressing rooms, coach, cubicle of, wine cellar, material of, swimming pool, control, lobby, pool hall, pool hall, pool hall, pool hall, seating area, capacity of stands: people, goes up, steps, lobby, reception, gymnastics dance hall, weight room, cellar, machines, shippers, mens, women, aisle, general architectural plan, coach, cubicle of, existing area, exit, emergency, exit, emergency, swimming pool, bottom line, bap, access, cto. of machines, marine staircase
Raw text data extracted from CAD file:
| Language | Spanish |
| Drawing Type | Full Project |
| Category | Pools & Swimming Pools |
| Additional Screenshots |
 |
| File Type | dwg |
| Materials | Steel |
| Measurement Units | |
| Footprint Area | |
| Building Features | Pool, Car Parking Lot |
| Tags | autocad, details, DWG, elevations, full, piscina, piscine, plants, POOL, Project, schwimmbad, sections, swimming, swimming pool |
