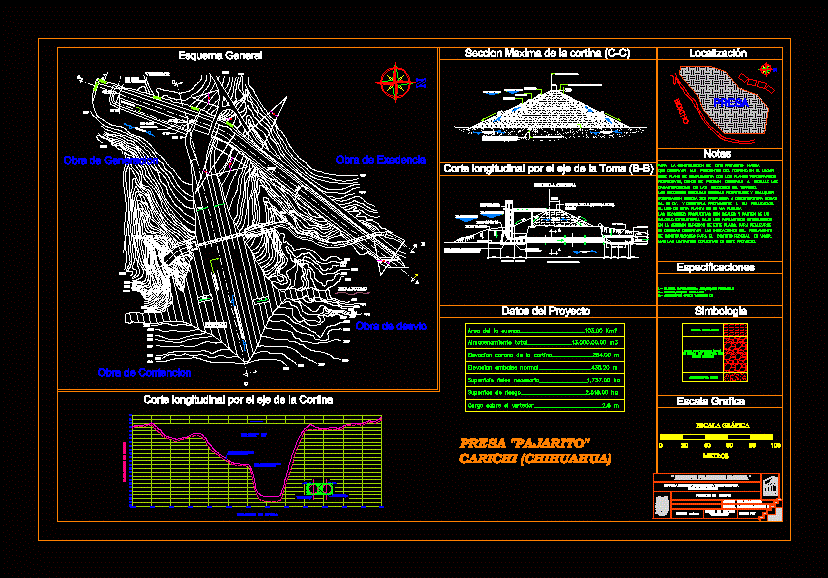
Dam DWG Section for AutoCAD
Cam – plants – sections – views – Details
Drawing labels, details, and other text information extracted from the CAD file (Translated from Spanish):
meters, notes, location, specifications, symbology, higher engineering and architecture school, unit: zacatenco, medium gravels, in a very compact state with, empermeable material, graphic scale, limestone conglomerate, dam project, client: esia zacatenco, scale: meters, material: Garfica II expression, work of taking, curtain, axis of the curtain, Rio Atoyac, axis of the cime, spill, waterproof material, castling, screen of deep injections, dentellon of simple concrete parallel to the axis of the curtain, conglomerate limestone, grid and tower, general outline, project data, profile of the natural terrain of the axis of the curtain, probable profile of permeability of the permeable heart, elevationsmeters, stationmeters, longitudinal section by the axis of the curtain, work of deviation, work of containment, work of generation, work of excellence, boxtho, dam, but the limitations exposed in this project., of construction s for the federal district in force., the use of this plant is via public., characteristics of the sections of the land., the indicated sections must be respected and any, modification must be proposed to constructora rodas, sa. of cv. and discuss it prior to its realization., respective, where they can be observed in detail, this map is complemented with the topographic plans, for the construction of this project there will be, that observe the slopes of the land in the place, structural calculation under the parameters established, the proposed sections are ideal and start from a, you must observe the indications of the regulation, in the upper section of this plane, to perform
Raw text data extracted from CAD file:
| Language | Spanish |
| Drawing Type | Section |
| Category | Roads, Bridges and Dams |
| Additional Screenshots | |
| File Type | dwg |
| Materials | Concrete, Other |
| Measurement Units | Metric |
| Footprint Area | |
| Building Features | |
| Tags | autocad, cam, dam, details, DWG, hydroelectric, plants, section, sections, views |
