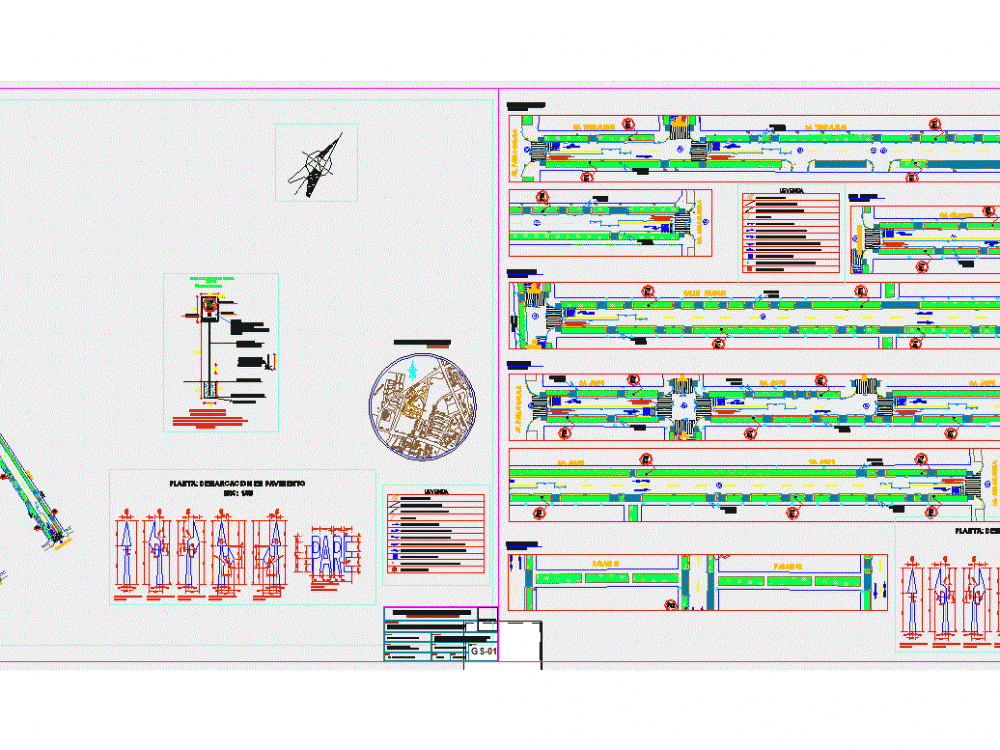
Signs Pavement Signs DWG Block for AutoCAD
Pavement signage
Drawing labels, details, and other text information extracted from the CAD file (Translated from Spanish):
white traffic paint, central to the rail axis, ca. Tourmalines, ca. sea water, av. Pablo Casals, Calle Prassio, ca. quartz, ca. jasper, yellow paint in sardinel, plant: demarcation on pavement, detail of metal pole, for vertical signaling, note .- see detail of measurements of signals used as well as details, of signal painting, see details in appendices of technical specifications, arrow with left turn main road, pavement demarcation stop, pedestrian crossing lines, legend, main direction arrow, directional arrow with right turn main road, forbidden to park, directional arrow with left turn main road, metal post with vertical signage plate, stop line, iron pipe, iron anchor, surface level, panels: reinforced polyester resin, with fiberglass, arrow with right turn main road, sub project manager:, works manager:, provincial municipality of trujillo, gerenciadeobraspublic as, projected, project:, indicated, esc. :, date:, drawing:, prpm, designer:, plane:, sheet:, signaling, ca. prassio, ca. quartz, ca. onix, ca. jade, san francisco, japanese, peruvian, cultural, club, prague, pekin, san salvador, marseille, milan, otawa, hong kong, dresdel, cochabamaba, damascus, lisbon, la dunker, guevara ochoa, mercedes, siselius, bernardo, detroit, neighborhood, mansiche, the, diamonds, gems, tchaikcowsy, pierola, verdi, the opalo, fraganini, jose, los berilios, santa ines, cedars, agua marinas, rubies, amethysts, turquoise, pearl , the emeralds, brilliant, grifo, fernando, san, alcedo, valley, ayarza, sanches, av., hu municipal, plane of location, onyx, tourmalines, prassio, jasper, quartz, jade, general intervention, general plan of intervention: projected signage, dra. gloria montenegro figueroa, mayor, private university antenor orrego, professional school of civil engineering, name of the thesis :, location :, authors :, component :, plane :, advisor :, urb. los cedros – trujillo, luis enrique ruiz serrano antony braggian zurita fernandez, thesis of professional proficiency to obtain the title of professional civil engineer., projected signaling, scale :, date:
Raw text data extracted from CAD file:
| Language | Spanish |
| Drawing Type | Block |
| Category | Roads, Bridges and Dams |
| Additional Screenshots |
 |
| File Type | dwg |
| Materials | Glass, Other |
| Measurement Units | Metric |
| Footprint Area | |
| Building Features | Garden / Park |
| Tags | autocad, block, DWG, pavement, schilder, Signage, SIGNS, sinalização |
