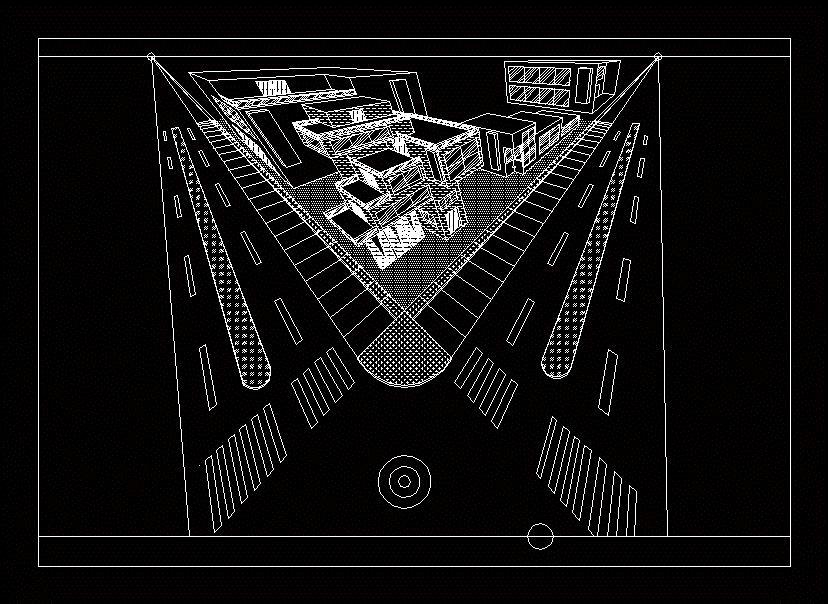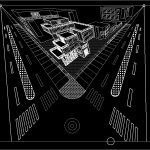ADVERTISEMENT

ADVERTISEMENT
Perspective 3 Vanishing Points DWG Block for AutoCAD
Autocad drawing; 3-point perspective vanishing representing a corner; using various geometric shapes that have been arquitecturizados; also you can see a two-way highway.
| Language | N/A |
| Drawing Type | Block |
| Category | Drawing with Autocad |
| Additional Screenshots |
 |
| File Type | dwg |
| Materials | |
| Measurement Units | |
| Footprint Area | |
| Building Features | |
| Tags | architecture, autocad, block, corner, drawing, DWG, geometric, perspective, point, points, shapes |
ADVERTISEMENT
