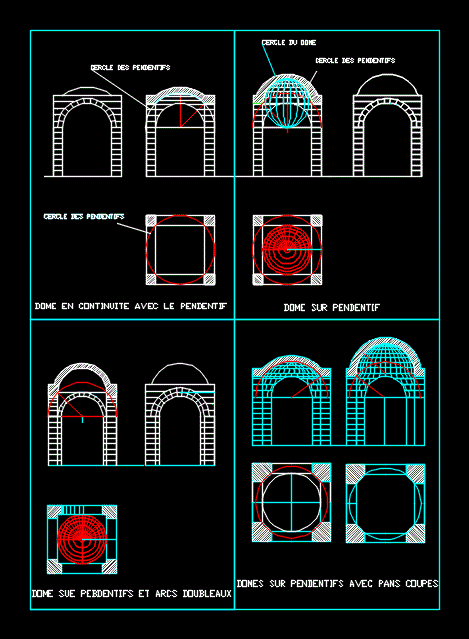ADVERTISEMENT

ADVERTISEMENT
Drawings Dome 2D DWG Elevation for AutoCAD
Dome AutoCAD drawing files as 2D. Different perspectives and views and elevations
Drawing labels, details, and other text information extracted from the CAD file (Translated from French):
Dome in continuity with the pendant, Dome on pendant, Domestic on pendants with tails, Circle of pendants, Dome sue pebdentifs and double bows, Circle of the dome, Copper cap
Raw text data extracted from CAD file:
| Language | French |
| Drawing Type | Elevation |
| Category | Drawing with Autocad |
| Additional Screenshots |
 |
| File Type | dwg |
| Materials | |
| Measurement Units | |
| Footprint Area | |
| Building Features | |
| Tags | autocad, dome, drawing, drawings, DWG, elevation, elevations, files, perspectives, views |
ADVERTISEMENT
