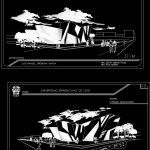ADVERTISEMENT

ADVERTISEMENT
Outlook DWG Block for AutoCAD
DRAWING FROM TWO PERSPECTIVES OF A BUILDING
Drawing labels, details, and other text information extracted from the CAD file (Translated from Spanish):
Youth, Signemus, They saw vitae, center, academic, Enrique, Diaz, Lion, Luis manuel orendain garcia, matter:, Arq. Edgar vicente ralde arq. Raul medina, Cuedl, Architectural expression, Prospects, Enrique Diaz de Leon University, Luis manuel orendain garcia, matter:, Arq. Edgar vicente ralde arq. Raul medina, Cuedl, Architectural expression, Prospects, Enrique Diaz de Leon University
Raw text data extracted from CAD file:
| Language | Spanish |
| Drawing Type | Block |
| Category | Drawing with Autocad |
| Additional Screenshots |
 |
| File Type | dwg |
| Materials | |
| Measurement Units | |
| Footprint Area | |
| Building Features | |
| Tags | autocad, block, building, drawing, DWG, outlook, perspectives |
ADVERTISEMENT
