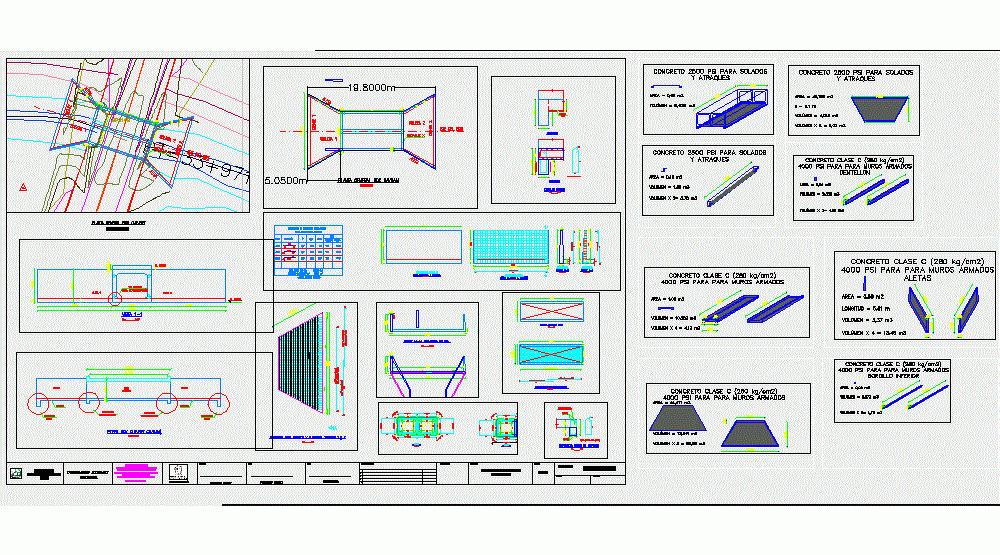
Box Coulvert DWG Detail for AutoCAD
Full Details construction of boxcoulvert
Drawing labels, details, and other text information extracted from the CAD file (Translated from Spanish):
general plant culvert box, axis via design, edge via, edge roadway, river, contours, conventions, mooring points, box axis, fin, detail x, work :, iii, modifications, contains :, file :, date :, scale :, reference :, box coulvert structure, murmey consortium, contractor, auditing, vo.bo, interventory, gavilan pipe, indicated, form, raised box gavilan, poor concrete, reinforcement, see detail, construction board, tooth, lower curb, external and internal face, fin reinforcement, material quantities for fins, figuration, class, cant, partial, long, weight, kgf, unitary, indicates average length, upper and lower reinforcement base module, detail tooth, concrete, poor , lower curb reinforcement, variable, general plant box gavilan, fins
Raw text data extracted from CAD file:
| Language | Spanish |
| Drawing Type | Detail |
| Category | Roads, Bridges and Dams |
| Additional Screenshots |
 |
| File Type | dwg |
| Materials | Concrete, Other |
| Measurement Units | Metric |
| Footprint Area | |
| Building Features | |
| Tags | autocad, box, bridge, construction, DETAIL, details, DWG, full |
