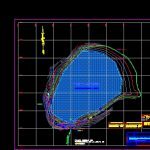
Predimensioning Presa DWG Section for AutoCAD
Pre-dimensioning of a dam with its sections and longitudinal profile, details, in the construction of a glass of damming
Drawing labels, details, and other text information extracted from the CAD file (Translated from Spanish):
magnetic, tiuyacocha lagoon, alluvial gravel layer, b – b cut, plant detail – discharge basin, concrete dentellon detail, upstream, fill, impermeable terrain, buttresses, damping dies, square duct, nib, no. color, sections and longitidunal profile, consultant :, location :, plane :, project :, drawing :, scale :, date :, indicated, sheet number :, of tiuyacocha, xxx, construction of the dam, general plan, axis of the dam b, river, stream, legend, current technical data, location of the dam, utm coordinates, projected technical data, level of foundation, current level of land, detail of cut, landfill of excess, secc. tip., secc. tip. of access road, axis of the dam, cat ladder, fºdº bar, general plant of the tiuyacocha lagoon dam, detail of the discharge intake, x – x cut, dilatac joint, cat ladder, detail of the gate tower, shaft of the dam, handle of the gate, cut and – and, rell. selected rock, ridge, detail of the discharge pipe, z z cut, niv. natural terrain, niv. of foundation, discharging pond, discharge duct, intake, dentellon, permeable material, lagoon drain, sections and details, niv. of foundation, despalme, technical specifications, iii, description, type of material
Raw text data extracted from CAD file:
| Language | Spanish |
| Drawing Type | Section |
| Category | Roads, Bridges and Dams |
| Additional Screenshots |
 |
| File Type | dwg |
| Materials | Concrete, Glass, Other |
| Measurement Units | Metric |
| Footprint Area | |
| Building Features | A/C |
| Tags | autocad, construction, dam, details, DWG, glass, hydroelectric, longitudinal, profile, section, sections |

