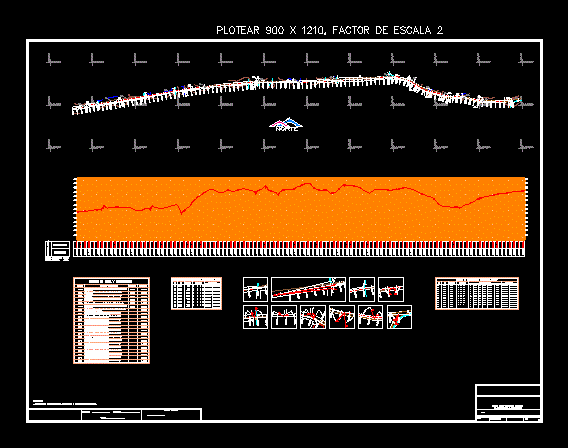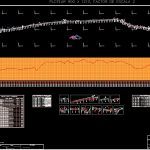
Plant And Profile Trace A Path DWG Plan for AutoCAD
Format for preparation of plans of geometric trace a path.
Drawing labels, details, and other text information extracted from the CAD file (Translated from Spanish):
crk, crk-e, mam, cau, banq, carp, mamp, pump, p-crk, cnl, estr, cxk-e, pte, arr, cxk, arr-cl, detail of contraction joints, asphalt material, sika or similar, detail of the sidewalks, bl, – annotations in centimeters, stations and elevations in meters., notes:, date :, vo. bo., name of the file :, technical support, sheet :, north, profile data, stations, elevations, construction frame of the support polygon, distance, deflection, coordinates, left, right, number, elevation, level banks and references, location and description, location, on nail with chip on wooden stake, next to channel at the center of the axis, on project., on nail with chip on wooden stake, left side of shaft, on nail with chip on stake of wood, right side of the shaft, nail with facing tab, right side of the project axis., nail with chip on wooden stake, to the center of the project axis., on nail with chip on wooden stake, side Right axis, curve data, road axis construction chart, approved :, performed :, vobo :, plant, profile and road project
Raw text data extracted from CAD file:
| Language | Spanish |
| Drawing Type | Plan |
| Category | Roads, Bridges and Dams |
| Additional Screenshots |
 |
| File Type | dwg |
| Materials | Wood, Other |
| Measurement Units | Metric |
| Footprint Area | |
| Building Features | |
| Tags | autocad, DWG, format, geometric, HIGHWAY, highways, path, pavement, plan, plans, plant, preparation, profile, Road, roads, route, streets, trace |

