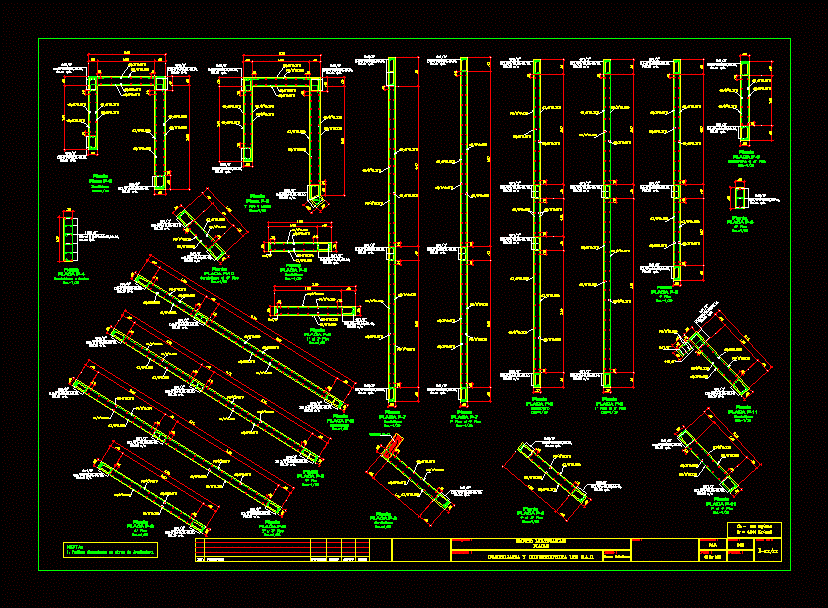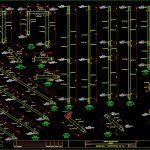ADVERTISEMENT

ADVERTISEMENT
Plaque Development Multifamily Housing DWG Detail for AutoCAD
Details – specifications – sizing
Drawing labels, details, and other text information extracted from the CAD file (Translated from Spanish):
developed, note:, description, rev., ccc, development:, multi-family building, real estate and construction usi sac, plates, approved, revised, date, description:, owner:, stamp:, design:, cesar gentleman, date:, flat no:, revision:, scale:, plant, basement, basement with roof terrace, basement, semi-basement
Raw text data extracted from CAD file:
| Language | Spanish |
| Drawing Type | Detail |
| Category | Roads, Bridges and Dams |
| Additional Screenshots |
 |
| File Type | dwg |
| Materials | Other |
| Measurement Units | Metric |
| Footprint Area | |
| Building Features | |
| Tags | autocad, DETAIL, detail foundations, details, development, DWG, foundations detail, Housing, multifamily, retaining wall, sizing, specifications |
ADVERTISEMENT
