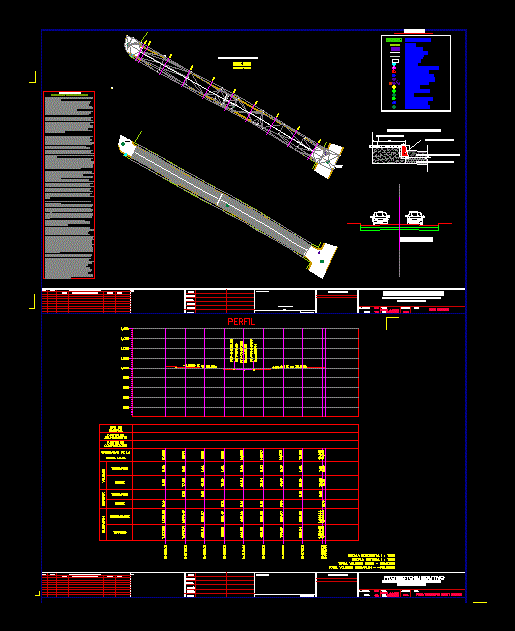
Street With Profiles, Sections And Volumes DWG Full Project for AutoCAD
Project paving a street with topographic profile and sections, as well as cutting their volumes; embankment and construction
Drawing labels, details, and other text information extracted from the CAD file (Translated from Spanish):
thehumeros, type of, material, factor, abundance, compaction, ordinates of the, curve mass, terraple, cut, subgrade, terrain, volume, thickness, elevation, concrete surface h., fittings, left, right, coordinator, manager , projected., executive project, company, approved by:, vo.bo., date, mca., nu m., description, revisions, cp, construction of concrete pavement, prepared for :, sefiplan, hydraulic in street, no . plane:, dimensions :, scale :, section :, date :, meters, plane :, h. municipal council, general notes, specifications and construction procedure, type section, detail sidewalks and fittings, simbologia, cfe high tension, active meter, lamp, tree, inactive meter, cfe retained, cfe transformer, telmex, signs, cfe low voltage, registration cfe, well of visit, sidewalks, guarnisiones, jardineras, walls, unused post, records, geometric plant, sections of construction, perote, see., profile, volumes of court and embankment, profile, demolitions priv divicion del norte
Raw text data extracted from CAD file:
| Language | Spanish |
| Drawing Type | Full Project |
| Category | Roads, Bridges and Dams |
| Additional Screenshots |
 |
| File Type | dwg |
| Materials | Concrete, Other |
| Measurement Units | Metric |
| Footprint Area | |
| Building Features | |
| Tags | autocad, construction, cutting, DWG, full, HIGHWAY, pavement, paving, profile, profiles, Project, Road, route, sections, street, topographic, volumes |
