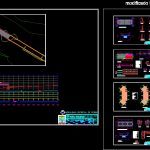
Bridge DWG Detail for AutoCAD
Structure, Architecture, Details’ Topographic map.
Drawing labels, details, and other text information extracted from the CAD file (Translated from Spanish):
project :, sheet :, district :, province :, region :, chanchamayo, mayor :, specialty :, plane :, scale :, date :, drawing :, structures, architecture, structure, topography, specifications, path, plant bridge and stirrups, cut aa, cut bb, fin start left, fin end left, fin start der., fin end der., side view, view plan, main beam, main shaft, diaphragm, stirrup, slab, beam, see details of, joints, fixed support, shaft, joint detail, neoprene support plant, shaft, support, beam, fixed support, main beam, slab reinforcement, sidewalk detail, section aa, section bb, beam diaphragm, anchor bolts, right wing, face exposed to the right ground, left wing, face exposed to the right bank, face exposed to the left bank, face exposed to the left ground, see cross section of the board, top reinforcement left. , lower left reinforcement, lower right reinforcement, upper right reinforcement, anchor bolts with, floor of rails, reinforcement detail in main beams, main beams axes and diaphragms, technical specifications, note: it will avoid making overlaps in areas of critical stress, cross section, modified humbolt bridge, slope, level of elevation, level of terrain, height of cut , filling height, horizontal alignment, type of terrain, mileage, general plant, technical specifications
Raw text data extracted from CAD file:
| Language | Spanish |
| Drawing Type | Detail |
| Category | Roads, Bridges and Dams |
| Additional Screenshots |
 |
| File Type | dwg |
| Materials | Other |
| Measurement Units | Metric |
| Footprint Area | |
| Building Features | |
| Tags | architecture, autocad, bridge, DETAIL, details, DWG, map, structure, topographic |
